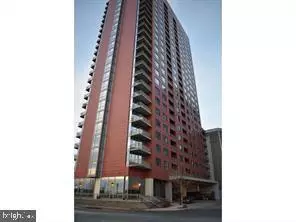
1 Bed
1 Bath
830 SqFt
1 Bed
1 Bath
830 SqFt
Key Details
Property Type Single Family Home, Condo
Sub Type Unit/Flat/Apartment
Listing Status Pending
Purchase Type For Rent
Square Footage 830 sqft
Subdivision River Tower Christ L
MLS Listing ID DENC2092128
Style Other
Bedrooms 1
Full Baths 1
HOA Y/N N
Abv Grd Liv Area 830
Year Built 2006
Property Sub-Type Unit/Flat/Apartment
Source BRIGHT
Property Description
LEASING REQUIREMENTS:
* Tenants must have a Credit Score of 625 or higher,
* Satisfactory Landlord References or Mortgage payment history.
* Your total household GROSS monthly income must equal 3X monthly rent.
* All occupants, ages 18 and older, must apply and undergo a criminal background check.
* $250.00 move-in charge per Condo Association - responsibility of the tenant
* Pets conditional upon approval
Unlock Your Resident Benefits Package!
At All White Robbins Property Management, we believe in providing more than just a place to call home – we're dedicated to enhancing your living experience every step of the way. That's why all our valued residents are automatically enrolled in our exclusive Resident Benefits Package (RBP).
Your Resident Benefits Package Includes:
Renters Insurance: Protect your belongings with peace of mind with $100,000 in insurance.
Credit Building: Elevate your credit score through timely rent payments (reportedly 22-42 points over a 4 month period).
HVAC Air Filter Delivery: Enjoy clean air and air filters delivered hassle-free to you every 3 months.
Move-In Concierge Service: Make your transition seamless with utility connections and home service setup free assistance.
Resident Rewards Program: Access exclusive perks and discounts... and so much more!
Embrace the convenience, security, and savings that come with your Resident Benefits Package. Experience worry-free living and unlock a world of rewards for only $35.95/month!
Additional details are available upon application.
Location
State DE
County New Castle
Area Wilmington (30906)
Zoning 26W4
Rooms
Other Rooms Living Room, Dining Room, Primary Bedroom, Kitchen
Main Level Bedrooms 1
Interior
Interior Features Primary Bath(s), Breakfast Area
Hot Water Electric
Heating Central
Cooling Central A/C
Flooring Wood, Carpet
Equipment Range Hood, Refrigerator, Washer, Dryer, Dishwasher, Freezer, Microwave, Disposal
Fireplace N
Appliance Range Hood, Refrigerator, Washer, Dryer, Dishwasher, Freezer, Microwave, Disposal
Heat Source Electric
Laundry Main Floor
Exterior
Exterior Feature Balcony
Parking On Site 1
Amenities Available Swimming Pool
Water Access N
Accessibility None
Porch Balcony
Garage N
Building
Story 1
Unit Features Hi-Rise 9+ Floors
Above Ground Finished SqFt 830
Sewer Private Sewer
Water Public
Architectural Style Other
Level or Stories 1
Additional Building Above Grade
New Construction N
Schools
School District Red Clay Consolidated
Others
Pets Allowed Y
HOA Fee Include Lawn Maintenance,Snow Removal,Trash,Water,Sewer,Parking Fee,Insurance,Pool(s),Health Club,All Ground Fee,Management,Alarm System
Senior Community No
Tax ID 25-050.10-068C2204
Ownership Other
SqFt Source 830
Pets Allowed Case by Case Basis

GET MORE INFORMATION

REALTOR® | Lic# 0225203339

