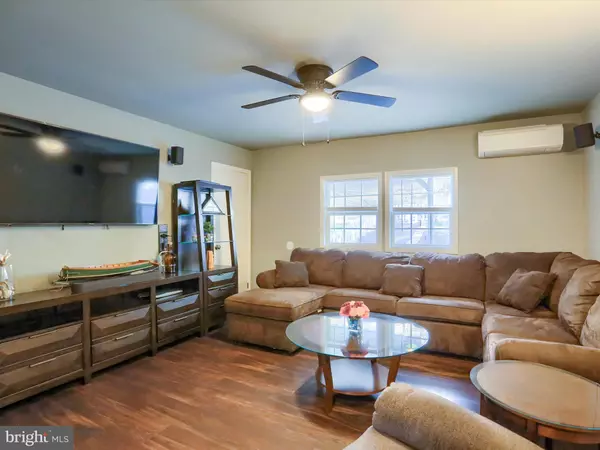
2 Beds
2 Baths
1,100 SqFt
2 Beds
2 Baths
1,100 SqFt
Key Details
Property Type Townhouse
Sub Type Interior Row/Townhouse
Listing Status Coming Soon
Purchase Type For Sale
Square Footage 1,100 sqft
Price per Sqft $168
Subdivision Village Of Valley Green
MLS Listing ID PAYK2091230
Style Traditional
Bedrooms 2
Full Baths 2
HOA Fees $160/ann
HOA Y/N Y
Abv Grd Liv Area 1,100
Year Built 1983
Available Date 2025-10-31
Annual Tax Amount $1,861
Tax Year 2025
Lot Size 0.570 Acres
Acres 0.57
Property Sub-Type Interior Row/Townhouse
Source BRIGHT
Property Description
Location
State PA
County York
Area Newberry Twp (15239)
Zoning RESIDENTIAL
Rooms
Other Rooms Living Room, Dining Room, Primary Bedroom, Bedroom 2, Kitchen, Laundry, Bathroom 2, Primary Bathroom
Interior
Hot Water Electric
Heating Heat Pump(s), Forced Air, Baseboard - Electric
Cooling Central A/C
Equipment Dishwasher, Oven/Range - Electric
Fireplace N
Appliance Dishwasher, Oven/Range - Electric
Heat Source Electric
Exterior
Amenities Available Common Grounds, Basketball Courts
Water Access N
Accessibility None
Garage N
Building
Story 2
Foundation Block
Above Ground Finished SqFt 1100
Sewer Public Sewer
Water Public
Architectural Style Traditional
Level or Stories 2
Additional Building Above Grade, Below Grade
New Construction N
Schools
Elementary Schools Red Mill
Middle Schools Crossroads
High Schools Red Land
School District West Shore
Others
Senior Community No
Tax ID 39-000-17-0374-00-00000
Ownership Fee Simple
SqFt Source 1100
Acceptable Financing Cash, Conventional, FHA, VA
Listing Terms Cash, Conventional, FHA, VA
Financing Cash,Conventional,FHA,VA
Special Listing Condition Standard

GET MORE INFORMATION

REALTOR® | Lic# 0225203339






