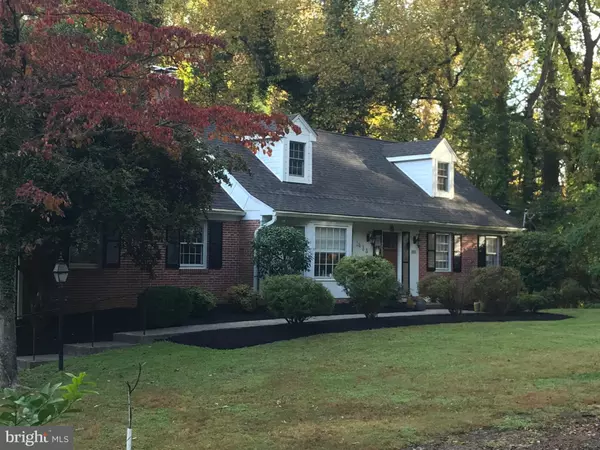
5 Beds
4 Baths
3,660 SqFt
5 Beds
4 Baths
3,660 SqFt
Open House
Sat Nov 08, 10:30am - 4:00pm
Key Details
Property Type Single Family Home
Sub Type Detached
Listing Status Coming Soon
Purchase Type For Sale
Square Footage 3,660 sqft
Price per Sqft $340
Subdivision Winchester Estates
MLS Listing ID MDAA2130382
Style Traditional
Bedrooms 5
Full Baths 4
HOA Y/N N
Abv Grd Liv Area 2,441
Year Built 1959
Available Date 2025-11-08
Annual Tax Amount $6,942
Tax Year 2025
Lot Size 1.060 Acres
Acres 1.06
Property Sub-Type Detached
Source BRIGHT
Property Description
Welcome to an extraordinary custom-built residence where timeless elegance meets unparalleled serenity. Set on a magnificently landscaped, park-like acre, this 5-bedroom, 4-bath estate offers a level of privacy and tranquility seldom found so close to the heart of downtown Annapolis.
Nestled within the prestigious Winchester Estates, this property grants exclusive private water-access privileges, creating a lifestyle that blends luxury living with the best Annapolis has to offer.
Inside, unique design and exceptional craftsmanship define every space. The chef's kitchen, outfitted for the culinary enthusiast, anchors the main level and opens seamlessly to a grand, light-filled living area—an ideal setting for refined entertaining or intimate gatherings. Expansive windows invite the lush landscape indoors, enhancing the home's natural harmony and sense of calm.
The elegant lower level offers a rare level of versatility, featuring a full private suite with its own bedroom, bathroom, kitchen, dining room, and living room—perfect for multigenerational living, distinguished guest accommodations, or an au pair residence.
Outside, the estate's grounds unfold like a private sanctuary. Mature trees, newly developing gardens, and verdant open spaces create an atmosphere of effortless peace—a truly restorative environment just minutes from world-class dining, boutique shopping, and the historic charm of Annapolis.
Highlights Include:
* Custom-built architecture on a serene 1+ acre park-like lot
* Exclusive neighborhood water-access privileges
* Right next door to the beautiful Baltimore Annapolis Trail Park
* Gourmet chef's kitchen with Blue Star 8 Burner Stove and expansive entertaining areas
* Full private lower-level suite with separate living quarters
* A Total of Five spacious bedrooms and four well-appointed bathrooms
* Two upper level bedrooms have self-contained climate control
* Exceptional privacy in one of Annapolis' most coveted communities
This is more than a home—it is a private retreat offering refined luxury, natural beauty, and an unmatched Annapolis lifestyle.
(Additional pictures coming soon).
Location
State MD
County Anne Arundel
Zoning R1
Rooms
Basement Fully Finished, Walkout Level, Other, Space For Rooms, Side Entrance, Outside Entrance, Interior Access, Improved, Heated, Garage Access, Full, Daylight, Full, Connecting Stairway
Main Level Bedrooms 2
Interior
Interior Features Attic, 2nd Kitchen, Kitchen - Efficiency, Family Room Off Kitchen, Breakfast Area, Dining Area, Built-Ins, Chair Railings, Crown Moldings, Primary Bath(s), Wood Floors, Floor Plan - Traditional
Hot Water Natural Gas
Heating Forced Air, Humidifier, Zoned
Cooling Central A/C, Ductless/Mini-Split
Fireplaces Number 2
Fireplaces Type Fireplace - Glass Doors, Mantel(s), Screen
Equipment Washer/Dryer Hookups Only, Disposal, Dryer, Exhaust Fan, Extra Refrigerator/Freezer, Humidifier, Microwave, Oven - Self Cleaning, Oven/Range - Electric, Washer/Dryer Stacked
Fireplace Y
Window Features Bay/Bow,Screens,Storm,Wood Frame
Appliance Washer/Dryer Hookups Only, Disposal, Dryer, Exhaust Fan, Extra Refrigerator/Freezer, Humidifier, Microwave, Oven - Self Cleaning, Oven/Range - Electric, Washer/Dryer Stacked
Heat Source Central, Natural Gas
Laundry Dryer In Unit, Has Laundry, Lower Floor, Washer In Unit
Exterior
Exterior Feature Patio(s), Screened
Parking Features Garage - Side Entry
Garage Spaces 2.0
Utilities Available Cable TV Available, Electric Available, Natural Gas Available, Phone Available, Water Available
Water Access Y
Water Access Desc Private Access
View Garden/Lawn, Trees/Woods, Park/Greenbelt
Roof Type Asphalt
Street Surface Black Top
Accessibility Doors - Lever Handle(s), Doors - Swing In
Porch Patio(s), Screened
Road Frontage City/County
Attached Garage 2
Total Parking Spaces 2
Garage Y
Building
Lot Description Backs to Trees, Landscaping, Adjoins - Public Land, Backs - Parkland, Private, Rear Yard, Trees/Wooded
Story 3
Foundation Block
Above Ground Finished SqFt 2441
Sewer On Site Septic
Water Public
Architectural Style Traditional
Level or Stories 3
Additional Building Above Grade, Below Grade
Structure Type Dry Wall,Masonry,Plaster Walls
New Construction N
Schools
Elementary Schools Arnold
Middle Schools Severn River
High Schools Broadneck
School District Anne Arundel County Public Schools
Others
Pets Allowed Y
Senior Community No
Tax ID 020300008574025
Ownership Fee Simple
SqFt Source 3660
Security Features Fire Detection System,Main Entrance Lock,Security System
Acceptable Financing Cash, Conventional
Horse Property N
Listing Terms Cash, Conventional
Financing Cash,Conventional
Special Listing Condition Standard
Pets Allowed No Pet Restrictions

GET MORE INFORMATION

REALTOR® | Lic# 0225203339






