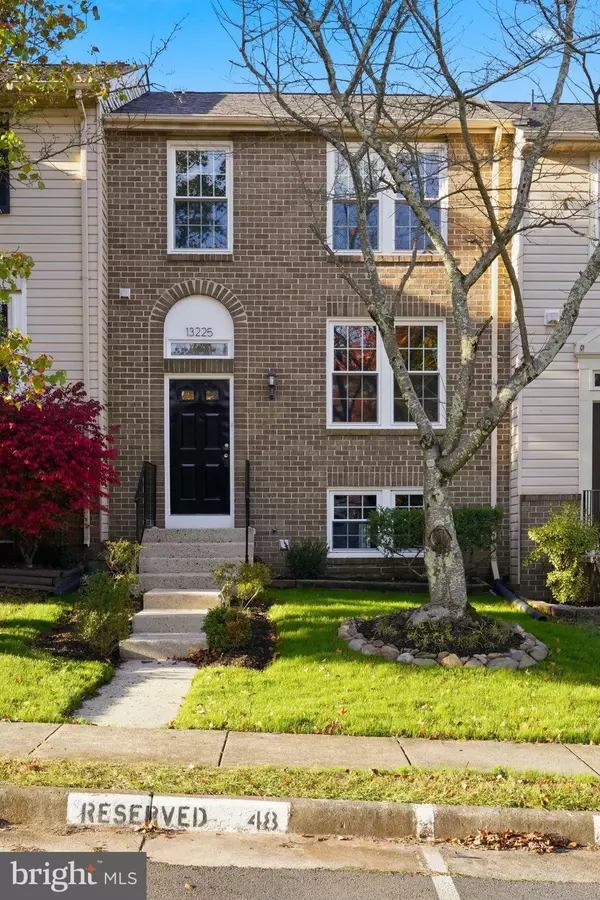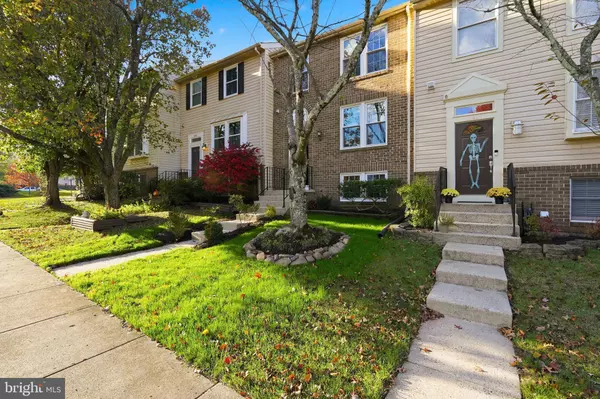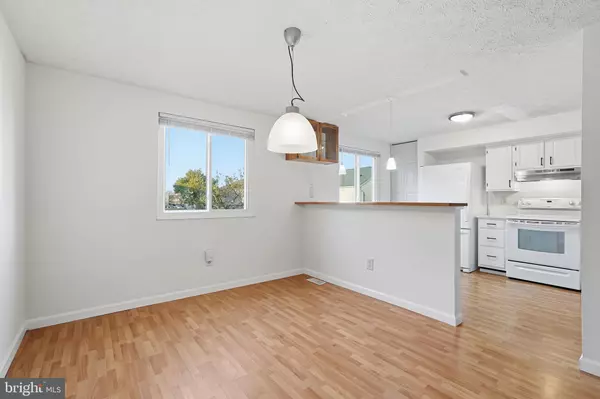
3 Beds
4 Baths
1,520 SqFt
3 Beds
4 Baths
1,520 SqFt
Key Details
Property Type Townhouse
Sub Type Interior Row/Townhouse
Listing Status Active
Purchase Type For Rent
Square Footage 1,520 sqft
Subdivision Foxfield
MLS Listing ID VAFX2276140
Style Colonial
Bedrooms 3
Full Baths 2
Half Baths 2
HOA Y/N N
Abv Grd Liv Area 1,220
Year Built 1987
Lot Size 1,500 Sqft
Acres 0.03
Property Sub-Type Interior Row/Townhouse
Source BRIGHT
Property Description
Move In Fee $150
All applicants much meet the following criteria
1. Verifiable gross income of at least 3x the monthly rent
2. Credit score of 675 or above
3. No evictions of landlords judgements
Location
State VA
County Fairfax
Zoning 303
Rooms
Other Rooms Living Room, Dining Room, Primary Bedroom, Bedroom 2, Bedroom 3, Kitchen, Family Room, Other
Basement Connecting Stairway, Rear Entrance, Full, Partially Finished, Space For Rooms, Walkout Level
Interior
Interior Features Dining Area, Window Treatments, Primary Bath(s), Floor Plan - Traditional
Hot Water Electric
Heating Heat Pump(s)
Cooling Heat Pump(s)
Equipment Dishwasher, Disposal, Dryer, Exhaust Fan, Oven/Range - Electric, Refrigerator, Washer
Fireplace N
Appliance Dishwasher, Disposal, Dryer, Exhaust Fan, Oven/Range - Electric, Refrigerator, Washer
Heat Source Electric
Exterior
Exterior Feature Patio(s)
Parking On Site 2
Fence Rear
Utilities Available Cable TV Available
Amenities Available Jog/Walk Path, Pool - Outdoor, Tennis Courts, Tot Lots/Playground
Water Access N
Accessibility None
Porch Patio(s)
Garage N
Building
Lot Description Backs - Open Common Area
Story 3
Foundation Permanent
Above Ground Finished SqFt 1220
Sewer Public Sewer
Water Public
Architectural Style Colonial
Level or Stories 3
Additional Building Above Grade, Below Grade
New Construction N
Schools
High Schools Chantilly
School District Fairfax County Public Schools
Others
Pets Allowed Y
HOA Fee Include Common Area Maintenance,Insurance,Pool(s),Reserve Funds,Snow Removal,Trash
Senior Community No
Tax ID 0353 23 0048
Ownership Other
SqFt Source 1520
Pets Allowed Case by Case Basis, Size/Weight Restriction, Pet Addendum/Deposit

GET MORE INFORMATION

REALTOR® | Lic# 0225203339






