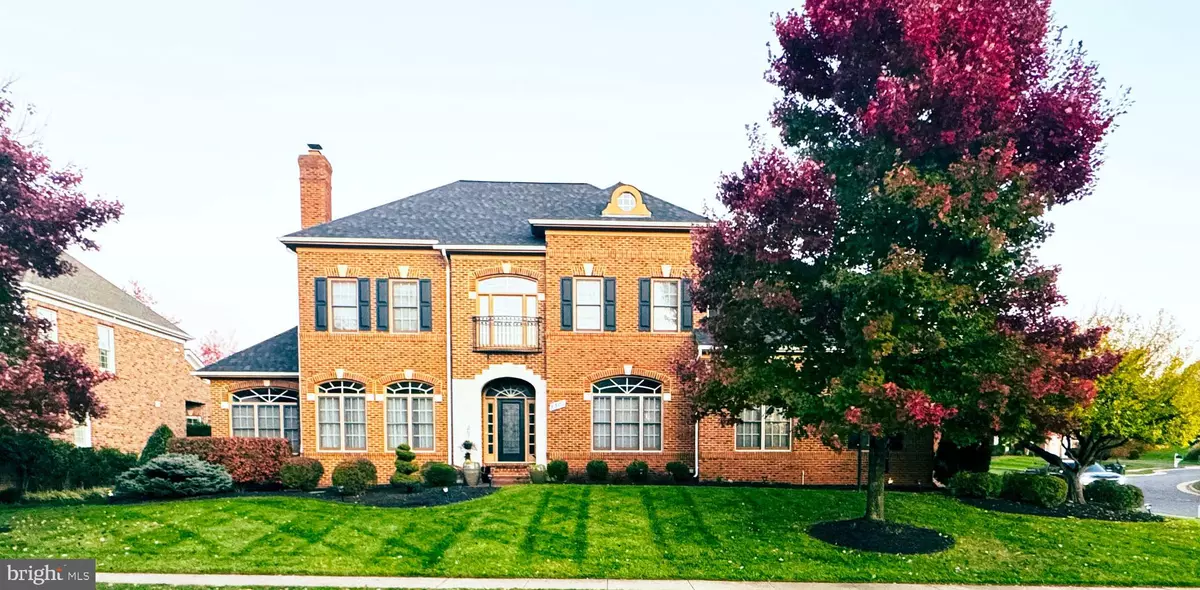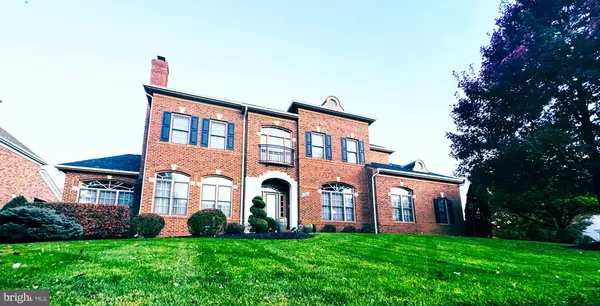
4 Beds
4 Baths
4,920 SqFt
4 Beds
4 Baths
4,920 SqFt
Key Details
Property Type Single Family Home
Sub Type Detached
Listing Status Coming Soon
Purchase Type For Sale
Square Footage 4,920 sqft
Price per Sqft $279
Subdivision Lake Manassas
MLS Listing ID VAPW2107280
Style Colonial
Bedrooms 4
Full Baths 3
Half Baths 1
HOA Fees $259/mo
HOA Y/N Y
Abv Grd Liv Area 4,920
Year Built 2004
Available Date 2025-12-01
Annual Tax Amount $10,422
Tax Year 2025
Lot Size 0.389 Acres
Acres 0.39
Property Sub-Type Detached
Source BRIGHT
Property Description
Location
State VA
County Prince William
Zoning RPC
Rooms
Basement Full, Rear Entrance, Rough Bath Plumb, Space For Rooms, Sump Pump, Unfinished, Walkout Stairs, Windows, Connecting Stairway
Interior
Interior Features Breakfast Area, Chair Railings, Crown Moldings, Dining Area, Family Room Off Kitchen, Formal/Separate Dining Room, Kitchen - Eat-In, Kitchen - Island, Kitchen - Table Space, Pantry, Recessed Lighting
Hot Water Natural Gas
Heating Forced Air, Ceiling
Cooling Central A/C, Zoned, Heat Pump(s)
Flooring Carpet, Hardwood, Ceramic Tile
Fireplaces Number 3
Fireplaces Type Gas/Propane, Wood
Equipment Built-In Microwave, Cooktop, Dishwasher, Disposal, Dryer, Exhaust Fan, Icemaker, Oven - Double, Oven - Wall, Oven/Range - Gas, Refrigerator, Washer, Water Heater
Fireplace Y
Window Features Double Pane,Insulated,Screens,Wood Frame,Palladian
Appliance Built-In Microwave, Cooktop, Dishwasher, Disposal, Dryer, Exhaust Fan, Icemaker, Oven - Double, Oven - Wall, Oven/Range - Gas, Refrigerator, Washer, Water Heater
Heat Source Natural Gas
Laundry Main Floor
Exterior
Parking Features Garage - Side Entry, Garage Door Opener
Garage Spaces 3.0
Amenities Available Basketball Courts, Common Grounds, Gated Community, Golf Club, Golf Course Membership Available, Jog/Walk Path, Pool - Outdoor, Security, Swimming Pool, Tennis Courts, Tot Lots/Playground
Water Access N
Accessibility None
Attached Garage 3
Total Parking Spaces 3
Garage Y
Building
Lot Description Corner
Story 3
Foundation Concrete Perimeter, Permanent
Above Ground Finished SqFt 4920
Sewer Public Sewer
Water Public
Architectural Style Colonial
Level or Stories 3
Additional Building Above Grade, Below Grade
Structure Type 2 Story Ceilings,9'+ Ceilings,Tray Ceilings
New Construction N
Schools
High Schools Gainesville
School District Prince William County Public Schools
Others
HOA Fee Include Common Area Maintenance,Management,Pool(s),Reserve Funds,Road Maintenance,Security Gate,Snow Removal,Trash
Senior Community No
Tax ID 7296-47-4998
Ownership Fee Simple
SqFt Source 4920
Security Features Security System,Motion Detectors
Acceptable Financing Cash, Conventional, VA
Listing Terms Cash, Conventional, VA
Financing Cash,Conventional,VA
Special Listing Condition Standard

GET MORE INFORMATION

REALTOR® | Lic# 0225203339






