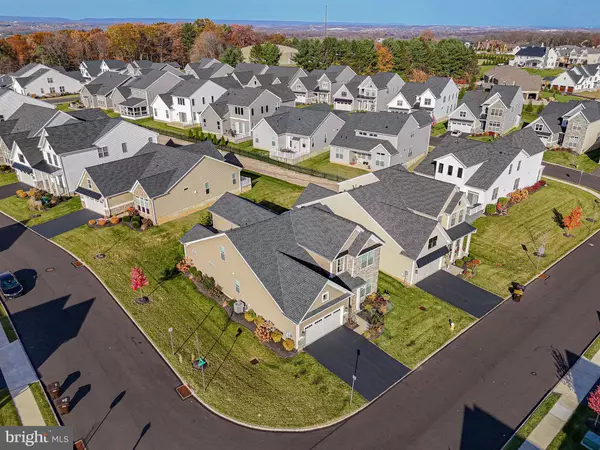
4 Beds
3 Baths
2,824 SqFt
4 Beds
3 Baths
2,824 SqFt
Key Details
Property Type Single Family Home
Sub Type Detached
Listing Status Coming Soon
Purchase Type For Sale
Square Footage 2,824 sqft
Price per Sqft $239
Subdivision Regency At South Whitehall
MLS Listing ID PALH2013888
Style Colonial
Bedrooms 4
Full Baths 3
HOA Fees $318/mo
HOA Y/N Y
Abv Grd Liv Area 2,824
Year Built 2021
Available Date 2025-11-15
Annual Tax Amount $10,954
Tax Year 2025
Lot Size 8,103 Sqft
Acres 0.19
Lot Dimensions 48.00 x 116.00
Property Sub-Type Detached
Source BRIGHT
Property Description
Location
State PA
County Lehigh
Area South Whitehall Twp (12319)
Zoning R-2
Rooms
Main Level Bedrooms 2
Interior
Hot Water Natural Gas
Heating Forced Air
Cooling Central A/C
Fireplace N
Heat Source Natural Gas
Exterior
Parking Features Garage - Front Entry
Garage Spaces 2.0
Amenities Available Club House, Community Center, Game Room, Pool - Outdoor
Water Access N
Accessibility None
Attached Garage 2
Total Parking Spaces 2
Garage Y
Building
Story 2
Foundation Slab
Above Ground Finished SqFt 2824
Sewer Public Sewer
Water Public
Architectural Style Colonial
Level or Stories 2
Additional Building Above Grade, Below Grade
New Construction N
Schools
School District Parkland
Others
Senior Community Yes
Age Restriction 55
Tax ID 547785215997-00001
Ownership Fee Simple
SqFt Source 2824
Special Listing Condition Standard

GET MORE INFORMATION

REALTOR® | Lic# 0225203339






