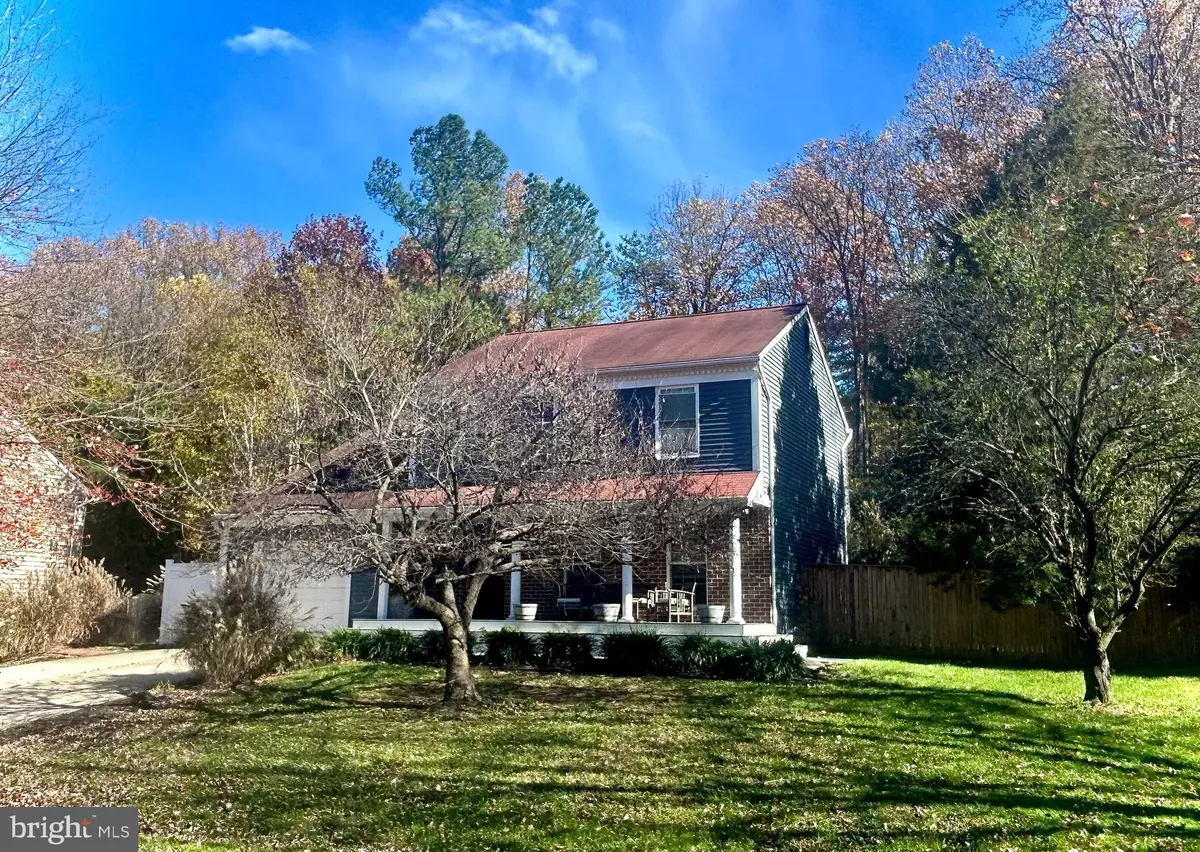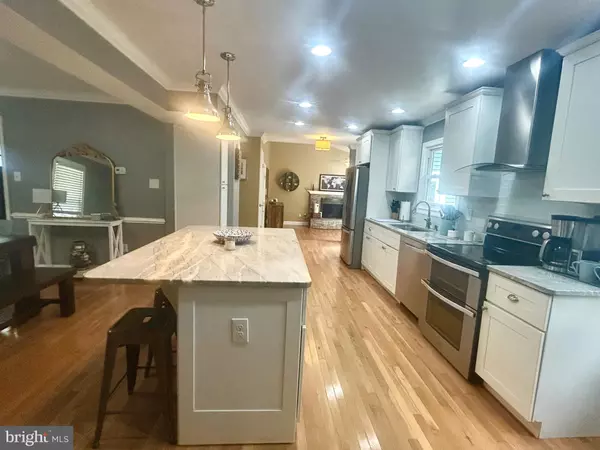
3 Beds
4 Baths
2,276 SqFt
3 Beds
4 Baths
2,276 SqFt
Key Details
Property Type Single Family Home
Sub Type Detached
Listing Status Active
Purchase Type For Sale
Square Footage 2,276 sqft
Price per Sqft $274
Subdivision Ulmstead Gardens
MLS Listing ID MDAA2130810
Style Colonial
Bedrooms 3
Full Baths 2
Half Baths 2
HOA Y/N N
Abv Grd Liv Area 1,576
Year Built 1986
Available Date 2025-11-14
Annual Tax Amount $3,777
Tax Year 2016
Lot Size 0.346 Acres
Acres 0.35
Property Sub-Type Detached
Source BRIGHT
Property Description
Location
State MD
County Anne Arundel
Zoning R2
Direction South
Rooms
Basement Connecting Stairway, Sump Pump, Daylight, Partial, Full, Fully Finished, Heated, Improved, Windows
Interior
Interior Features Attic, Family Room Off Kitchen, Kitchen - Gourmet, Breakfast Area, Combination Kitchen/Dining, Kitchen - Island, Combination Kitchen/Living, Dining Area, Kitchen - Eat-In, Primary Bath(s), Chair Railings, Crown Moldings, Upgraded Countertops, Window Treatments, Wood Floors, Recessed Lighting, Floor Plan - Traditional
Hot Water Electric
Heating Heat Pump(s)
Cooling Ceiling Fan(s), Central A/C, Heat Pump(s)
Flooring Hardwood, Carpet, Ceramic Tile
Fireplaces Number 1
Fireplaces Type Screen
Equipment Washer/Dryer Hookups Only, Dishwasher, Dryer, Exhaust Fan, Microwave, Oven - Self Cleaning, Oven - Single, Oven/Range - Electric, Refrigerator, Stove, Washer
Fireplace Y
Window Features Vinyl Clad,Screens
Appliance Washer/Dryer Hookups Only, Dishwasher, Dryer, Exhaust Fan, Microwave, Oven - Self Cleaning, Oven - Single, Oven/Range - Electric, Refrigerator, Stove, Washer
Heat Source Electric
Laundry Basement
Exterior
Exterior Feature Patio(s), Porch(es)
Parking Features Garage - Front Entry
Garage Spaces 1.0
Utilities Available Electric Available, Cable TV Available, Sewer Available, Water Available
Water Access N
Roof Type Asphalt
Accessibility None
Porch Patio(s), Porch(es)
Attached Garage 1
Total Parking Spaces 1
Garage Y
Building
Lot Description Backs to Trees, Cul-de-sac, Front Yard, Landscaping, Private, Trees/Wooded
Story 3
Foundation Concrete Perimeter
Above Ground Finished SqFt 1576
Sewer Public Sewer
Water Public
Architectural Style Colonial
Level or Stories 3
Additional Building Above Grade, Below Grade
Structure Type Cathedral Ceilings,Dry Wall
New Construction N
Schools
Elementary Schools Broadneck
High Schools Broadneck
School District Anne Arundel County Public Schools
Others
Pets Allowed Y
Senior Community No
Tax ID 020387890033597
Ownership Fee Simple
SqFt Source 2276
Acceptable Financing Cash, Conventional, FHA, VA
Listing Terms Cash, Conventional, FHA, VA
Financing Cash,Conventional,FHA,VA
Special Listing Condition Standard
Pets Allowed No Pet Restrictions

GET MORE INFORMATION

REALTOR® | Lic# 0225203339






