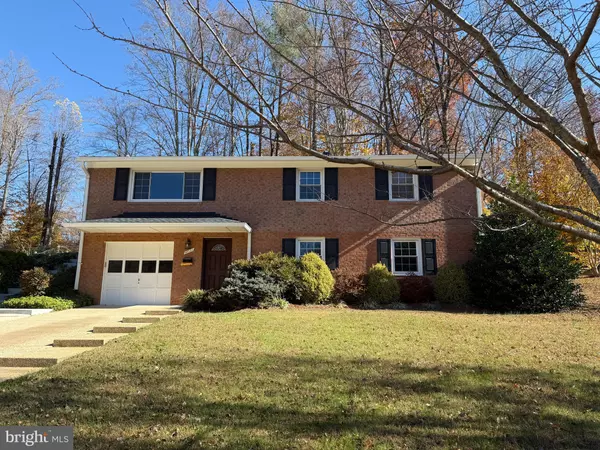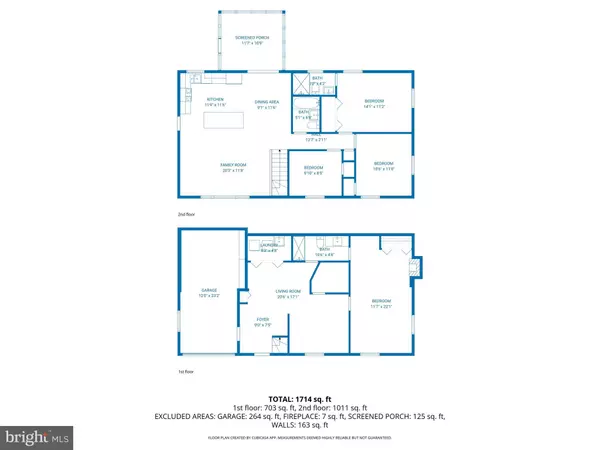
4 Beds
3 Baths
2,150 SqFt
4 Beds
3 Baths
2,150 SqFt
Key Details
Property Type Single Family Home
Sub Type Detached
Listing Status Coming Soon
Purchase Type For Sale
Square Footage 2,150 sqft
Price per Sqft $387
Subdivision Springbrook Forest
MLS Listing ID VAFX2279264
Style Bi-level
Bedrooms 4
Full Baths 3
HOA Y/N N
Abv Grd Liv Area 2,150
Year Built 1963
Available Date 2025-11-18
Annual Tax Amount $7,345
Tax Year 2025
Lot Size 0.345 Acres
Acres 0.35
Property Sub-Type Detached
Source BRIGHT
Property Description
A rare main-level bedroom and full bath offer flexibility for guests, work, or multigenerational needs. Upstairs, rich hardwoods run underfoot; on the main level, new designer LVP provides style and durability. All three bathrooms have been tastefully reimagined with quartz counters and on-trend finishes, echoing the home's fresh, cohesive aesthetic.
Thoughtful upgrades bring peace of mind: a newer roof, HVAC, windows, and front door, plus a newly poured concrete driveway with parking for up to six cars. The location puts you moments from major commuter routes, shopping, parks, and everyday conveniences. A previous contract fell through—through no fault of the property—so this is your second chance at a move-in-ready gem. Come experience the light, the layout, and the lifestyle—then make it yours.
Location
State VA
County Fairfax
Zoning 120
Rooms
Main Level Bedrooms 1
Interior
Interior Features Recessed Lighting, Floor Plan - Open, Ceiling Fan(s), Entry Level Bedroom, Kitchen - Island, Pantry, Primary Bath(s), Upgraded Countertops, Wood Floors
Hot Water Natural Gas
Heating Forced Air
Cooling Central A/C
Flooring Hardwood, Laminate Plank, Luxury Vinyl Plank
Fireplaces Number 1
Fireplaces Type Screen, Wood
Equipment Built-In Microwave, Dishwasher, Disposal, Dryer, Energy Efficient Appliances, ENERGY STAR Refrigerator, Microwave, Oven/Range - Gas, Range Hood, Refrigerator, Stainless Steel Appliances, Water Heater
Fireplace Y
Window Features Energy Efficient,Replacement
Appliance Built-In Microwave, Dishwasher, Disposal, Dryer, Energy Efficient Appliances, ENERGY STAR Refrigerator, Microwave, Oven/Range - Gas, Range Hood, Refrigerator, Stainless Steel Appliances, Water Heater
Heat Source Natural Gas
Laundry Dryer In Unit, Washer In Unit
Exterior
Exterior Feature Screened, Brick
Parking Features Garage - Front Entry, Garage Door Opener
Garage Spaces 7.0
Fence Rear
Water Access N
Accessibility 2+ Access Exits
Porch Screened, Brick
Attached Garage 1
Total Parking Spaces 7
Garage Y
Building
Lot Description Rear Yard
Story 2
Foundation Brick/Mortar
Above Ground Finished SqFt 2150
Sewer Public Sewer
Water Public
Architectural Style Bi-level
Level or Stories 2
Additional Building Above Grade
New Construction N
Schools
Elementary Schools Canterbury Woods
Middle Schools Frost
High Schools Woodson
School District Fairfax County Public Schools
Others
Senior Community No
Tax ID 0692 07050008
Ownership Fee Simple
SqFt Source 2150
Acceptable Financing Cash, Conventional, FHA, FHLMC, FNMA, Private, VA, VHDA
Listing Terms Cash, Conventional, FHA, FHLMC, FNMA, Private, VA, VHDA
Financing Cash,Conventional,FHA,FHLMC,FNMA,Private,VA,VHDA
Special Listing Condition Standard

GET MORE INFORMATION

REALTOR® | Lic# 0225203339






