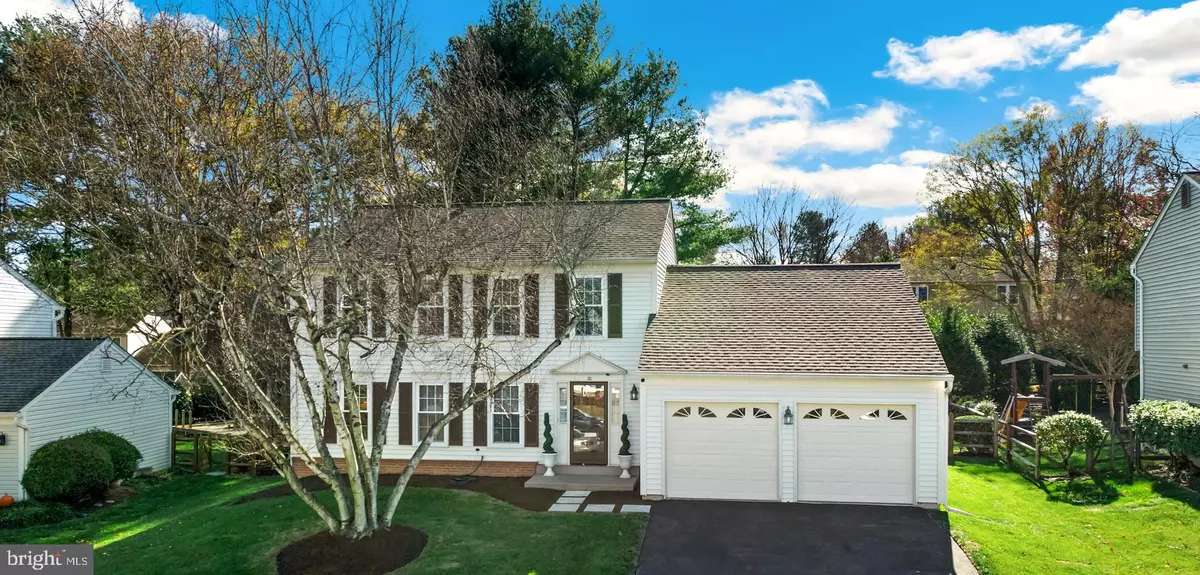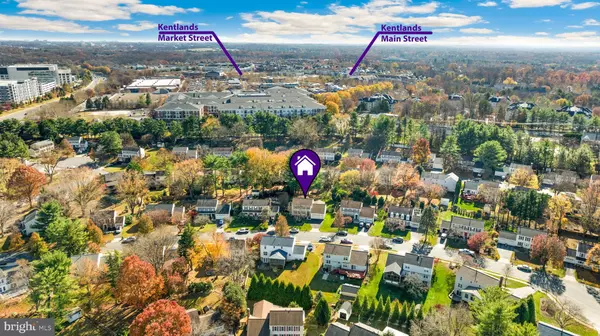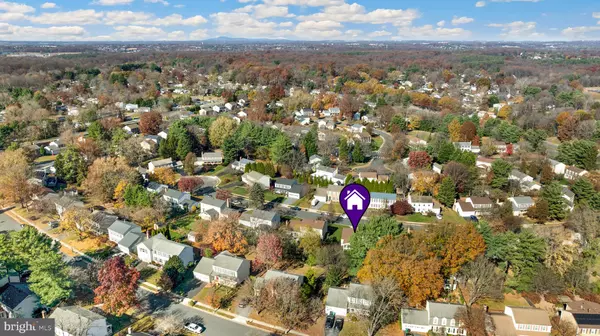
4 Beds
3 Baths
1,818 SqFt
4 Beds
3 Baths
1,818 SqFt
Key Details
Property Type Single Family Home
Sub Type Detached
Listing Status Active
Purchase Type For Sale
Square Footage 1,818 sqft
Price per Sqft $440
Subdivision Fernshire Farms
MLS Listing ID MDMC2207566
Style Contemporary
Bedrooms 4
Full Baths 2
Half Baths 1
HOA Y/N N
Abv Grd Liv Area 1,818
Year Built 1985
Available Date 2025-11-20
Annual Tax Amount $7,176
Tax Year 2025
Lot Size 9,916 Sqft
Acres 0.23
Property Sub-Type Detached
Source BRIGHT
Property Description
This one family owned home is filled with upgrades.
Custom kitchen with beautiful hand made all oak wood cabinets, the most beautiful granite counter tops and backsplash and recessed lighting (2015). Kitchen and family room flows into an amazing sunroom with it's own HVAC system. Enjoy year round comfort in this upscale sun room with double pane windows that overlooks a wide open, landscaped backyard that is completely fenced around the perimeter of the yard with 2 outside entrance gates.
More upgrades include a family room beautiful custom built whole wall shelving unit, newer roof , gutters and a gutter guard system and newer windows throughout the home. Beautiful porcelain tile mixed with hardwood (oak) and carpeting throughout each level creates a richness of flooring types throughout the home.
The home features 4 large bedrooms upstairs and 2.5 baths. The basement has a large recreation area with plenty of storage closets including cedar closets for storage of clothing. There is also a large workshop area in the basement and another room that could be used for an office or for more storage. The basement has a storage area built under the stairway too.
The 2 car garage has plenty of space for 2 cars and more storage. Diamond Elementary, Ridgeview Middle and Quince Orchard schools cluster. This home will not be on the market very long. Don't miss it.
Above Grade Fin 1818 /Assessor
Below Grade Fin 744/Assessor
Total Fin Sq Ft 1818/ Assessor
Tax Total Fin SQFT 1818
Total SQFT. 2,562
Location
State MD
County Montgomery
Zoning R90
Rooms
Basement Daylight, Partial, Combination, Full, Heated, Improved, Shelving, Space For Rooms, Walkout Level, Windows
Main Level Bedrooms 4
Interior
Interior Features Attic, Bathroom - Soaking Tub, Bathroom - Tub Shower, Breakfast Area, Built-Ins, Carpet, Ceiling Fan(s), Dining Area, Family Room Off Kitchen, Floor Plan - Traditional, Formal/Separate Dining Room, Pantry, Upgraded Countertops, Walk-in Closet(s)
Hot Water Natural Gas, Electric
Cooling Other
Flooring Carpet, Ceramic Tile, Fully Carpeted, Hardwood, Marble, Tile/Brick, Wood
Equipment Built-In Microwave, Cooktop, Disposal, Dryer, Dryer - Front Loading, Icemaker, Oven - Self Cleaning, Dishwasher, Exhaust Fan, Refrigerator, Stove
Furnishings No
Fireplace N
Window Features Double Pane,Energy Efficient,ENERGY STAR Qualified,Screens
Appliance Built-In Microwave, Cooktop, Disposal, Dryer, Dryer - Front Loading, Icemaker, Oven - Self Cleaning, Dishwasher, Exhaust Fan, Refrigerator, Stove
Heat Source Central, Electric, Natural Gas
Laundry Basement
Exterior
Parking Features Additional Storage Area, Garage - Front Entry, Garage Door Opener
Garage Spaces 2.0
Fence Fully
Utilities Available Natural Gas Available, Electric Available, Phone Available
Water Access N
Roof Type Composite,Shingle
Accessibility None
Attached Garage 2
Total Parking Spaces 2
Garage Y
Building
Story 3
Foundation Block, Concrete Perimeter
Above Ground Finished SqFt 1818
Sewer Public Sewer
Water Public
Architectural Style Contemporary
Level or Stories 3
Additional Building Above Grade, Below Grade
New Construction N
Schools
Elementary Schools Diamond
Middle Schools Ridgeview
High Schools Quince Orchard
School District Montgomery County Public Schools
Others
Pets Allowed Y
HOA Fee Include None
Senior Community No
Tax ID 160902356277
Ownership Fee Simple
SqFt Source 1818
Acceptable Financing Cash, Conventional, FHA, VA
Horse Property N
Listing Terms Cash, Conventional, FHA, VA
Financing Cash,Conventional,FHA,VA
Special Listing Condition Standard
Pets Allowed No Pet Restrictions
Virtual Tour https://my.matterport.com/show/?m=SYG8stwAvju&mls+1

GET MORE INFORMATION

REALTOR® | Lic# 0225203339






