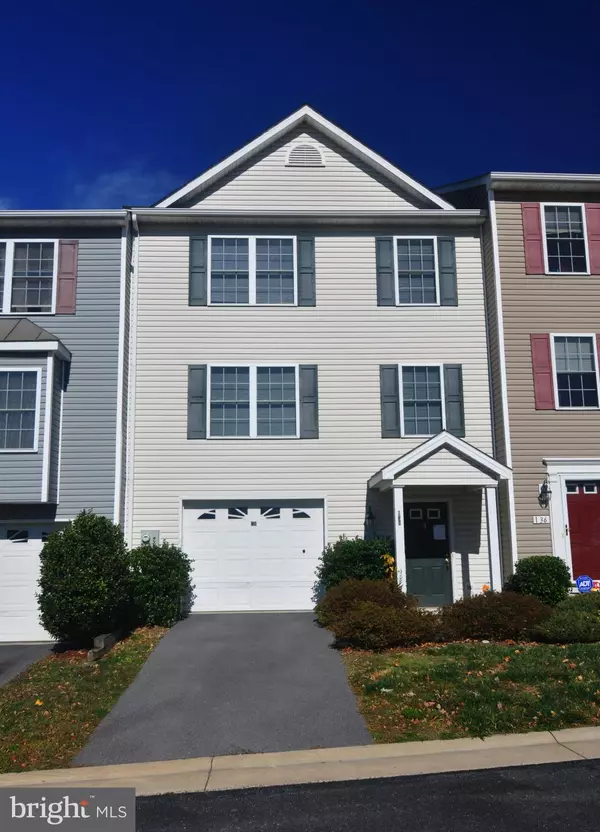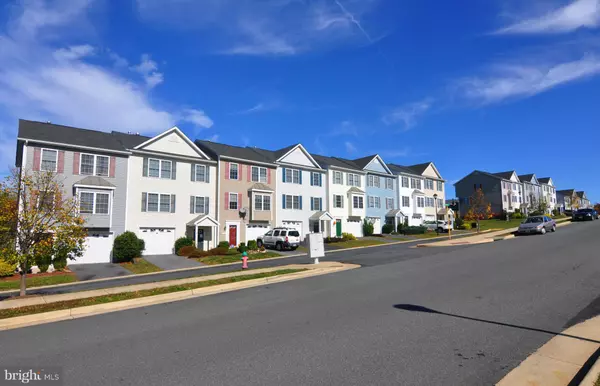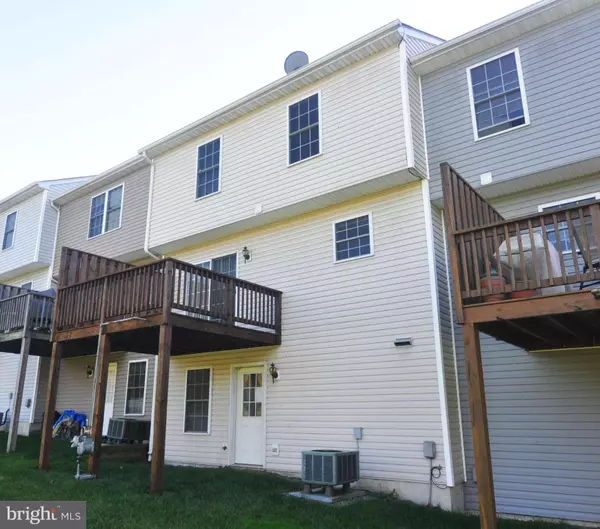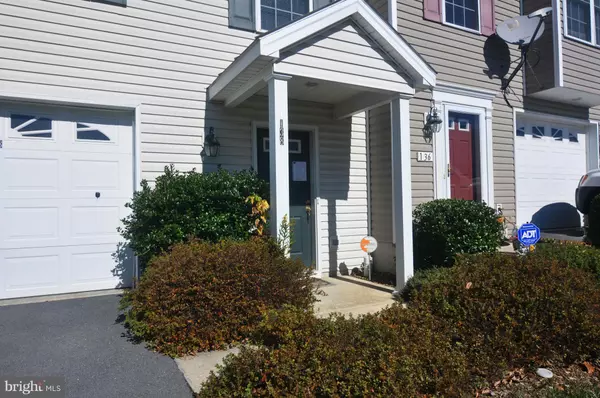
3 Beds
3 Baths
1,488 SqFt
3 Beds
3 Baths
1,488 SqFt
Key Details
Property Type Townhouse
Sub Type Interior Row/Townhouse
Listing Status Active
Purchase Type For Sale
Square Footage 1,488 sqft
Price per Sqft $228
Subdivision Windstone
MLS Listing ID VAFV2038094
Style Colonial
Bedrooms 3
Full Baths 2
Half Baths 1
HOA Fees $220/qua
HOA Y/N Y
Abv Grd Liv Area 1,488
Year Built 2005
Annual Tax Amount $1,478
Tax Year 2025
Property Sub-Type Interior Row/Townhouse
Source BRIGHT
Property Description
Location
State VA
County Frederick
Zoning RP
Rooms
Other Rooms Living Room, Dining Room, Primary Bedroom, Bedroom 2, Bedroom 3, Kitchen, Foyer, Laundry
Basement Full
Interior
Interior Features Kitchen - Eat-In, Primary Bath(s), Wood Floors, Kitchen - Island, Ceiling Fan(s)
Hot Water Natural Gas
Heating Forced Air
Cooling Ceiling Fan(s), Central A/C
Flooring Hardwood, Vinyl, Laminated
Fireplaces Number 1
Fireplaces Type Gas/Propane
Equipment Oven/Range - Electric, Refrigerator, Dishwasher, Built-In Microwave, Washer, Dryer, Disposal
Fireplace Y
Appliance Oven/Range - Electric, Refrigerator, Dishwasher, Built-In Microwave, Washer, Dryer, Disposal
Heat Source Natural Gas
Laundry Basement, Washer In Unit, Dryer In Unit
Exterior
Exterior Feature Deck(s)
Parking Features Garage - Front Entry, Garage Door Opener, Inside Access
Garage Spaces 2.0
Utilities Available Cable TV
Amenities Available Common Grounds, Pool - Outdoor
Water Access N
View Garden/Lawn
Roof Type Asphalt
Accessibility None
Porch Deck(s)
Road Frontage HOA
Attached Garage 1
Total Parking Spaces 2
Garage Y
Building
Lot Description Cleared, Landscaping
Story 3
Foundation Permanent
Above Ground Finished SqFt 1488
Sewer Public Sewer
Water Public
Architectural Style Colonial
Level or Stories 3
Additional Building Above Grade, Below Grade
New Construction N
Schools
Elementary Schools Redbud Run
Middle Schools James Wood
High Schools Millbrook
School District Frederick County Public Schools
Others
HOA Fee Include Pool(s),Road Maintenance,Snow Removal,Common Area Maintenance
Senior Community No
Tax ID 54-I-7-2-133
Ownership Fee Simple
SqFt Source 1488
Acceptable Financing Cash, Bank Portfolio, Conventional, FHA, USDA, VA, VHDA
Listing Terms Cash, Bank Portfolio, Conventional, FHA, USDA, VA, VHDA
Financing Cash,Bank Portfolio,Conventional,FHA,USDA,VA,VHDA
Special Listing Condition Standard

GET MORE INFORMATION

REALTOR® | Lic# 0225203339






