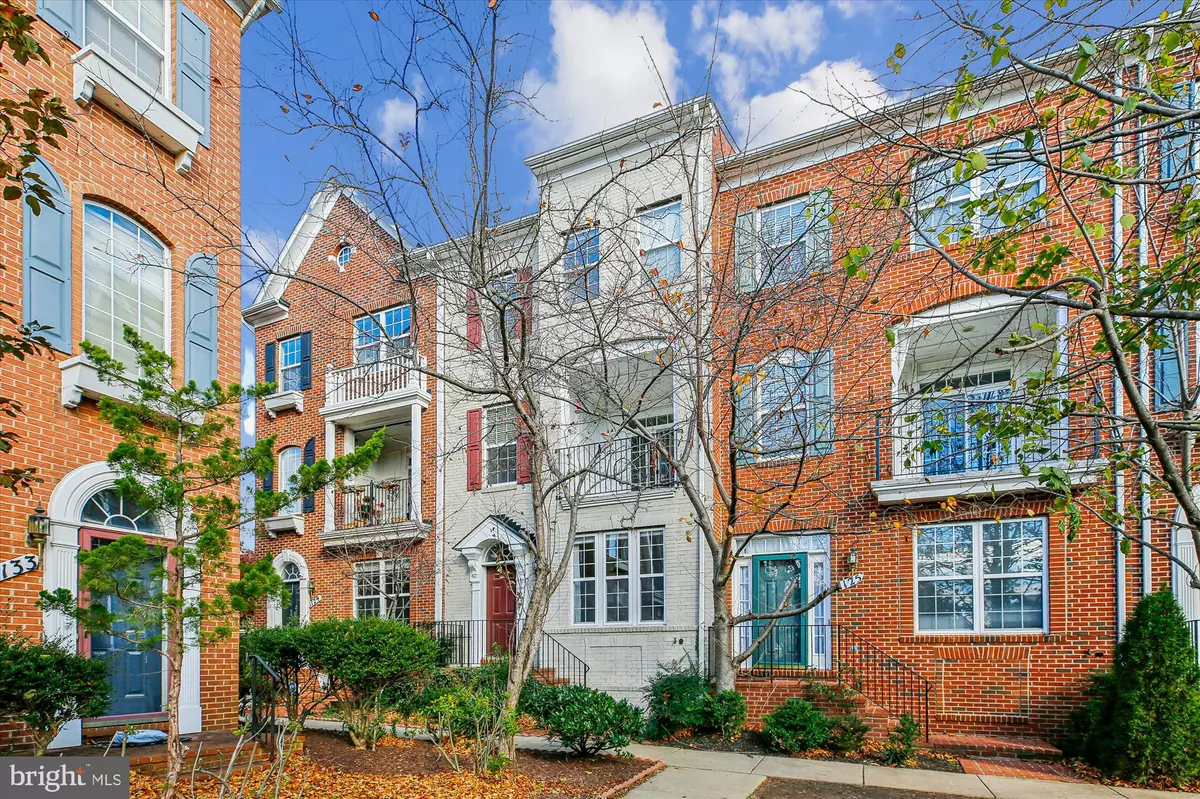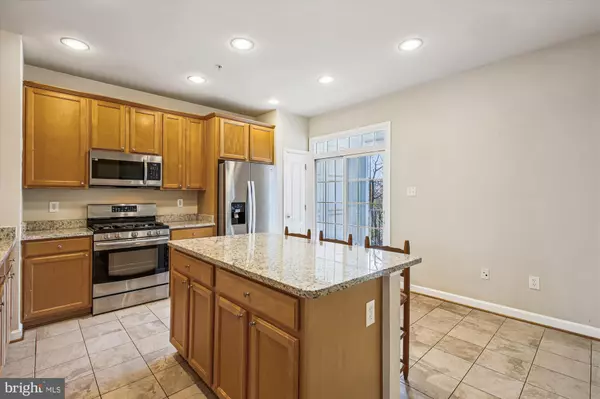
3 Beds
4 Baths
1,948 SqFt
3 Beds
4 Baths
1,948 SqFt
Key Details
Property Type Townhouse
Sub Type Interior Row/Townhouse
Listing Status Coming Soon
Purchase Type For Sale
Square Footage 1,948 sqft
Price per Sqft $348
Subdivision King Farm Baileys Common
MLS Listing ID MDMC2208568
Style Colonial
Bedrooms 3
Full Baths 2
Half Baths 2
HOA Fees $128/mo
HOA Y/N Y
Abv Grd Liv Area 1,578
Year Built 2003
Available Date 2025-11-21
Annual Tax Amount $8,366
Tax Year 2025
Lot Size 1,266 Sqft
Acres 0.03
Property Sub-Type Interior Row/Townhouse
Source BRIGHT
Property Description
Inside, you'll find 3 bedrooms, 2 full baths, and 2 half baths, along with thoughtful features designed for comfort and style. The laundry room is conveniently located on the bedroom level, and the home showcases wood floors, crown molding, a tray ceiling, and a fireplace that creates an elegant focal point in the living room. Recessed lighting highlight the home's bright, open spaces throughout.
The kitchen features natural-toned wood cabinets, a center island, and an inviting layout ideal for cooking and gathering. High 9-foot ceilings enhance the airy feel, while front and rear balconies extend your living space outdoors. The first-floor family room offers flexibility—perfect for a home office, media room, or entertainment space.
This townhome enjoys a serene outlook and a welcoming front entrance that opens to a grassy courtyard. King Farm residents enjoy parks, a community center, outdoor-pool, and abundant shopping and dining both within the neighborhood and nearby.
A rare combination of space, convenience, and style—this is a home you won't want to miss.
Location
State MD
County Montgomery
Zoning CPD1
Rooms
Other Rooms Living Room, Primary Bedroom, Sitting Room, Bedroom 2, Bedroom 3, Kitchen, Foyer, Breakfast Room, 2nd Stry Fam Ovrlk, Laundry, Office, Utility Room, Screened Porch
Basement Daylight, Full
Interior
Interior Features Breakfast Area, Combination Dining/Living, Floor Plan - Open, Kitchen - Eat-In, Kitchen - Island, Pantry, Recessed Lighting, Sprinkler System, Upgraded Countertops, Walk-in Closet(s), Wood Floors
Hot Water Natural Gas
Heating Forced Air
Cooling Central A/C
Flooring Ceramic Tile, Wood
Fireplaces Number 1
Fireplaces Type Other
Equipment Built-In Microwave, Dishwasher, Oven/Range - Gas, Refrigerator, Stainless Steel Appliances, Washer, Dryer
Fireplace Y
Appliance Built-In Microwave, Dishwasher, Oven/Range - Gas, Refrigerator, Stainless Steel Appliances, Washer, Dryer
Heat Source Natural Gas
Laundry Upper Floor
Exterior
Exterior Feature Balcony, Balconies- Multiple
Parking Features Garage Door Opener
Garage Spaces 2.0
Amenities Available Party Room, Pool - Outdoor, Tot Lots/Playground, Swimming Pool, Gated Community
Water Access N
View Courtyard
Accessibility None
Porch Balcony, Balconies- Multiple
Attached Garage 2
Total Parking Spaces 2
Garage Y
Building
Story 3
Foundation Concrete Perimeter
Above Ground Finished SqFt 1578
Sewer Public Sewer
Water Public
Architectural Style Colonial
Level or Stories 3
Additional Building Above Grade, Below Grade
Structure Type 9'+ Ceilings,Tray Ceilings
New Construction N
Schools
Elementary Schools Washington Grove
Middle Schools Gaithersburg
High Schools Gaithersburg
School District Montgomery County Public Schools
Others
Senior Community No
Tax ID 160403365153
Ownership Fee Simple
SqFt Source 1948
Special Listing Condition Standard

GET MORE INFORMATION

REALTOR® | Lic# 0225203339






