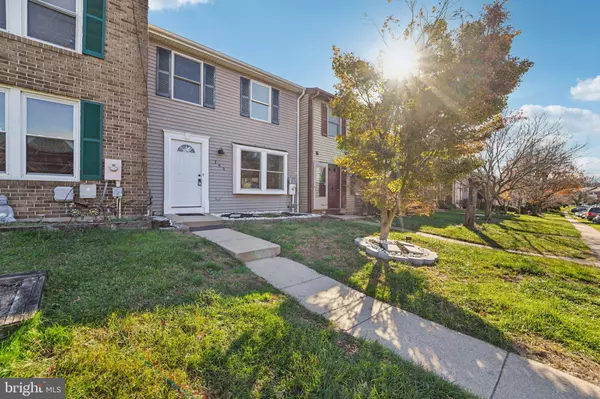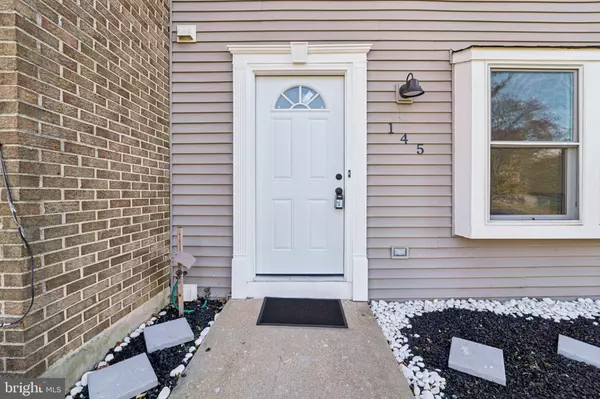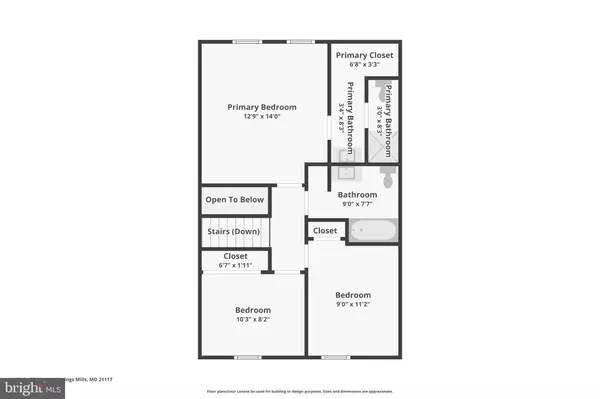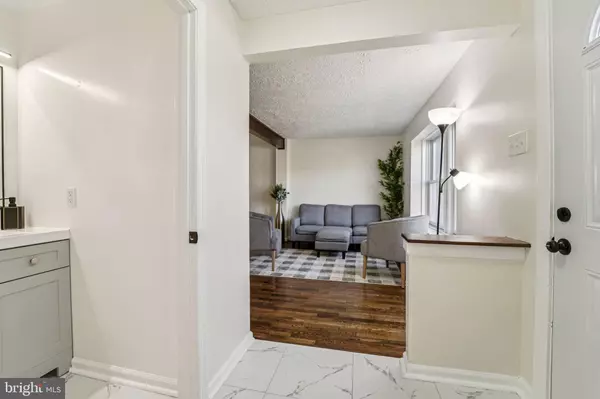
3 Beds
4 Baths
1,640 SqFt
3 Beds
4 Baths
1,640 SqFt
Key Details
Property Type Townhouse
Sub Type Interior Row/Townhouse
Listing Status Coming Soon
Purchase Type For Sale
Square Footage 1,640 sqft
Price per Sqft $234
Subdivision Queen Anne
MLS Listing ID MDBC2146592
Style Traditional
Bedrooms 3
Full Baths 2
Half Baths 2
HOA Fees $149/mo
HOA Y/N Y
Abv Grd Liv Area 1,220
Year Built 1985
Available Date 2025-11-21
Annual Tax Amount $3,359
Tax Year 2025
Lot Size 1,698 Sqft
Acres 0.04
Property Sub-Type Interior Row/Townhouse
Source BRIGHT
Property Description
Updated Town home, ready for your imagination and decor! Room for entertaining, growing your family, or downsizing. Each level has a restroom for guests, and family. Whatever your needs, this home has all the major functions replaced to provide stress free living. New roof, A/C unit, Stainless Steel appliances, Washer and Dryer, ALL bathrooms updated, refinished hardwood floors, new carpet and entire home has a fresh coat of paint. I wasn't exaggerating when I said this home is move in ready! You also have a community pool, tennis courts and a playground. Come see for yourself!
Make sure you view the additional video tours and 3D tours included with the listing. Enjoy!
Location
State MD
County Baltimore
Zoning RESIDENTIAL
Direction West
Rooms
Other Rooms Living Room, Dining Room, Primary Bedroom, Bedroom 2, Bedroom 3, Kitchen, Family Room, Foyer, Breakfast Room, Laundry, Utility Room, Bathroom 2, Primary Bathroom, Half Bath
Basement Outside Entrance, Interior Access, Partially Finished, Rear Entrance, Heated
Interior
Interior Features Bathroom - Stall Shower, Bathroom - Tub Shower, Combination Kitchen/Dining, Floor Plan - Traditional, Walk-in Closet(s)
Hot Water Electric
Heating Heat Pump(s)
Cooling Other
Flooring Bamboo, Ceramic Tile, Carpet, Hardwood
Equipment Built-In Microwave, Dishwasher, Disposal, Dryer - Electric, Icemaker, Oven/Range - Electric, Refrigerator, Stainless Steel Appliances, Washer, Dryer
Furnishings No
Fireplace N
Window Features Double Pane
Appliance Built-In Microwave, Dishwasher, Disposal, Dryer - Electric, Icemaker, Oven/Range - Electric, Refrigerator, Stainless Steel Appliances, Washer, Dryer
Heat Source Electric
Laundry Basement, Lower Floor
Exterior
Garage Spaces 2.0
Fence Privacy, Wood
Amenities Available Pool - Outdoor, Tennis Courts
Water Access N
View Street
Roof Type Asphalt,Shingle
Accessibility Doors - Swing In
Road Frontage HOA
Total Parking Spaces 2
Garage N
Building
Lot Description Front Yard, Rear Yard
Story 3
Foundation Block
Above Ground Finished SqFt 1220
Sewer Public Sewer
Water Public
Architectural Style Traditional
Level or Stories 3
Additional Building Above Grade, Below Grade
New Construction N
Schools
School District Baltimore County Public Schools
Others
Pets Allowed Y
HOA Fee Include Management,Pool(s),Snow Removal
Senior Community No
Tax ID 04031900014819
Ownership Fee Simple
SqFt Source 1640
Security Features Smoke Detector
Acceptable Financing FHA, Conventional, VA, Cash
Horse Property N
Listing Terms FHA, Conventional, VA, Cash
Financing FHA,Conventional,VA,Cash
Special Listing Condition Standard
Pets Allowed No Pet Restrictions
Virtual Tour https://youtu.be/T41AKCRaZY4

GET MORE INFORMATION

REALTOR® | Lic# 0225203339






