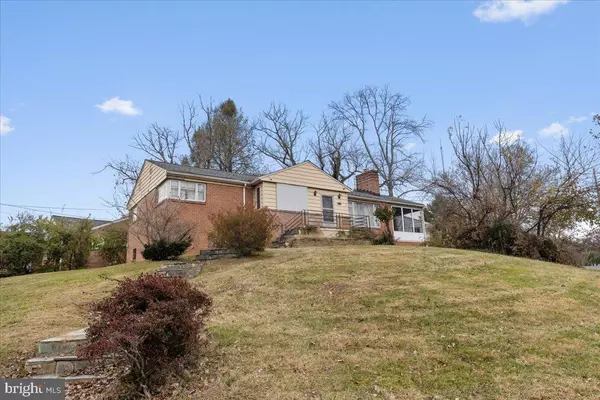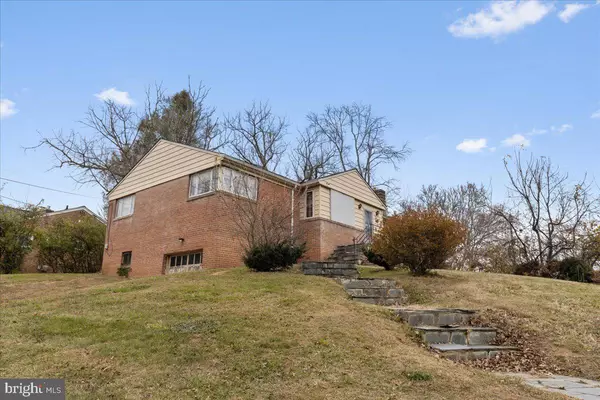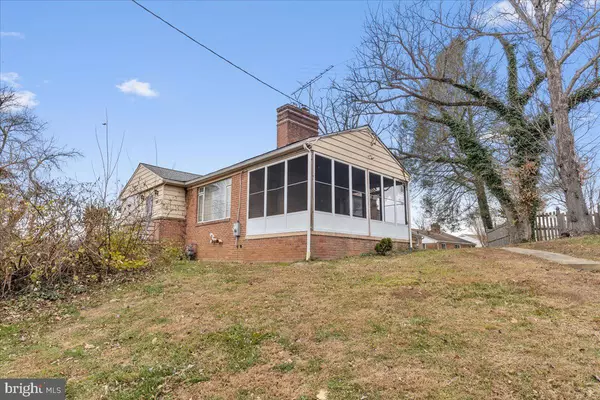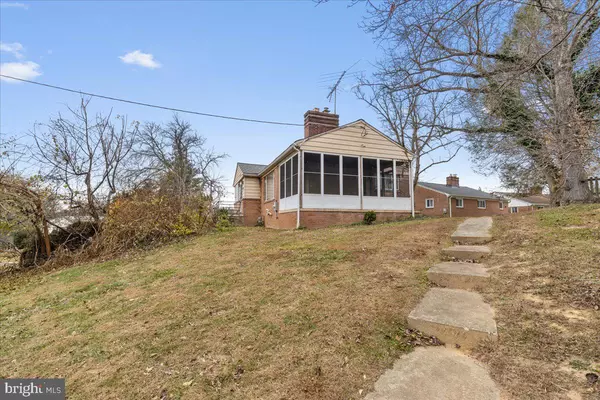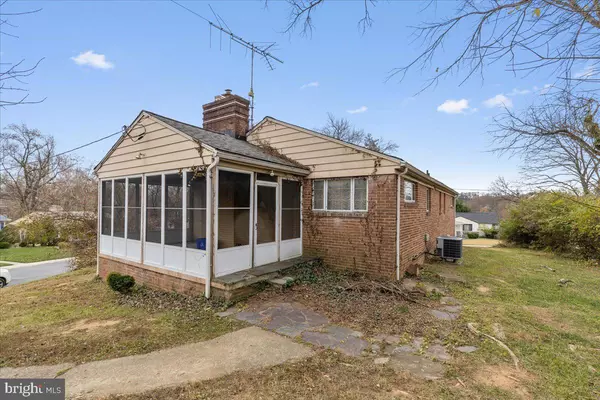
3 Beds
3 Baths
1,980 SqFt
3 Beds
3 Baths
1,980 SqFt
Key Details
Property Type Single Family Home
Sub Type Detached
Listing Status Active
Purchase Type For Sale
Square Footage 1,980 sqft
Price per Sqft $328
Subdivision Donneybrook
MLS Listing ID MDMC2206838
Style Raised Ranch/Rambler
Bedrooms 3
Full Baths 2
Half Baths 1
HOA Y/N N
Abv Grd Liv Area 1,320
Year Built 1951
Annual Tax Amount $7,811
Tax Year 2024
Lot Size 9,479 Sqft
Acres 0.22
Property Sub-Type Detached
Source BRIGHT
Property Description
Please note: Electricity is currently off in the home. Be sure to bring a flashlight for your visit.
The main level features a bright living room, dining area, kitchen, and a porch that extends the living space outdoors. A true primary suite with its own full bath is complemented by two additional bedrooms and a hall bath. The finished lower level provides extra flexibility—perfect for a family room, recreation space, home office, or guest suite. An attached garage adds convenience and functionality.
This home is an Estate and is being sold AS-IS, offering a rare opportunity in an area with access to top-rated Montgomery County schools.
Unmatched location amenities include Rock Creek Park, Meadowbrook Stables, Candy Cane Playground, Parkway Deli, Farm Women's Market, and countless Chevy Chase and downtown Bethesda favorites—all just minutes away.
Whether you're looking to renovate, expand, or build something new, 2944 Terrace Drive is a gem with extraordinary potential in a premier setting. *Square Footage advertised is an estimate*
Location
State MD
County Montgomery
Zoning R60
Rooms
Other Rooms Living Room, Dining Room, Primary Bedroom, Bedroom 2, Bedroom 3, Kitchen, Recreation Room, Utility Room, Bonus Room, Primary Bathroom, Half Bath
Basement Fully Finished, Garage Access
Main Level Bedrooms 3
Interior
Hot Water Natural Gas
Heating Forced Air
Cooling Other
Fireplaces Number 1
Fireplace Y
Heat Source Natural Gas
Exterior
Exterior Feature Porch(es), Screened
Parking Features Garage - Side Entry
Garage Spaces 1.0
Water Access N
Accessibility None
Porch Porch(es), Screened
Attached Garage 1
Total Parking Spaces 1
Garage Y
Building
Story 2
Foundation Other
Above Ground Finished SqFt 1320
Sewer Public Sewer
Water Public
Architectural Style Raised Ranch/Rambler
Level or Stories 2
Additional Building Above Grade, Below Grade
New Construction N
Schools
High Schools Bethesda-Chevy Chase
School District Montgomery County Public Schools
Others
Senior Community No
Tax ID 161301292886
Ownership Fee Simple
SqFt Source 1980
Special Listing Condition Standard

GET MORE INFORMATION

REALTOR® | Lic# 0225203339


