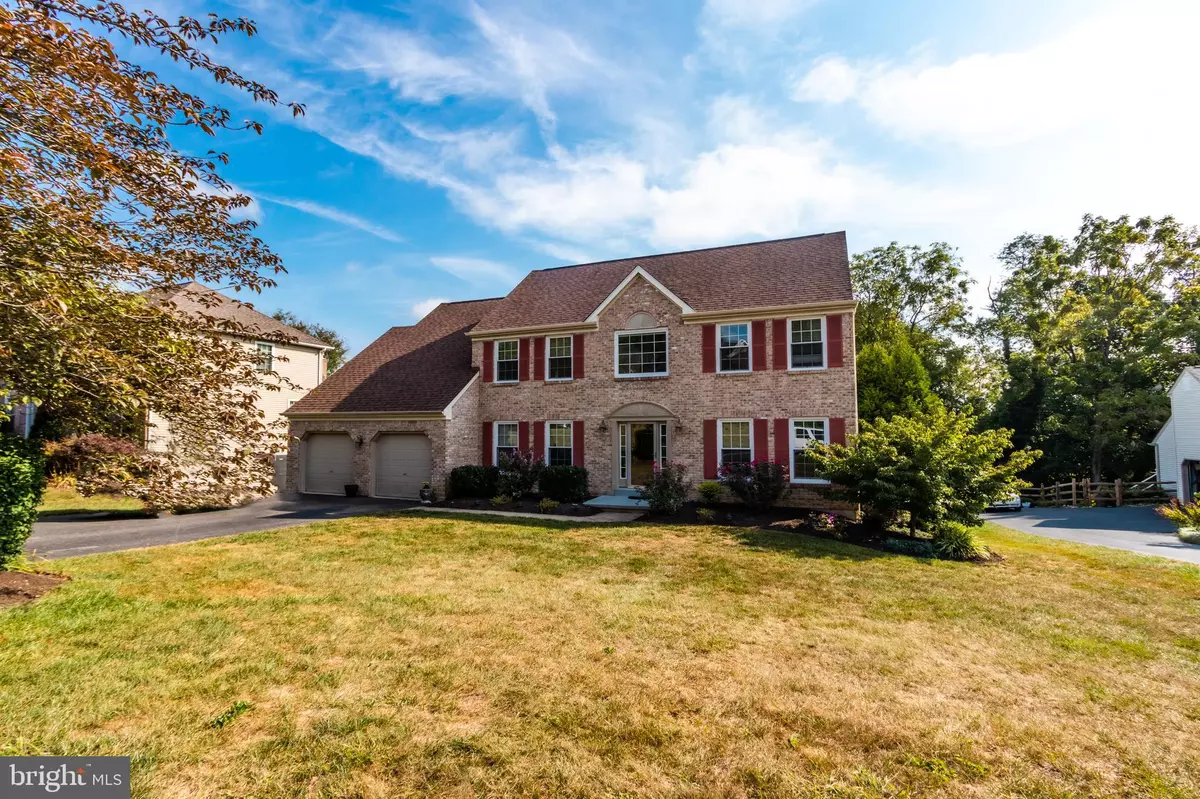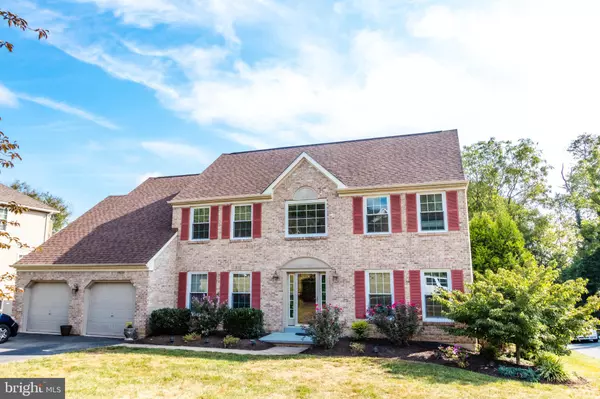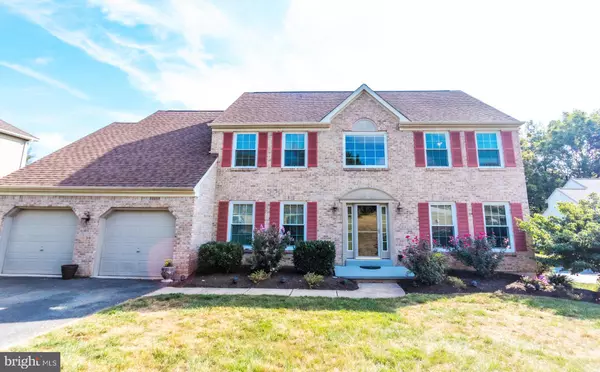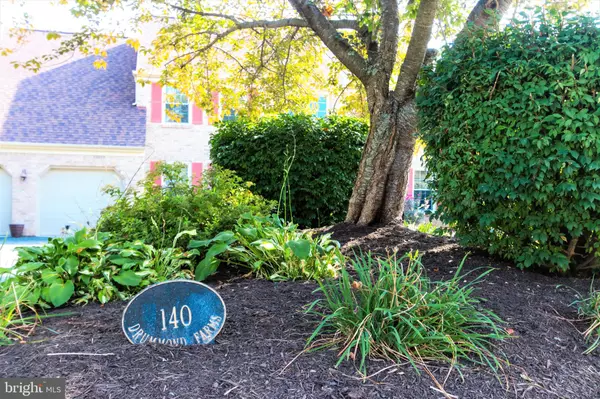Bought with Conrad J Heilman III • Milestone Realty Group, Inc
$450,000
$454,900
1.1%For more information regarding the value of a property, please contact us for a free consultation.
5 Beds
4 Baths
4,102 SqFt
SOLD DATE : 11/26/2019
Key Details
Sold Price $450,000
Property Type Single Family Home
Sub Type Detached
Listing Status Sold
Purchase Type For Sale
Square Footage 4,102 sqft
Price per Sqft $109
Subdivision Drummond Farms
MLS Listing ID DENC486566
Sold Date 11/26/19
Style Colonial
Bedrooms 5
Full Baths 2
Half Baths 2
HOA Fees $11/ann
HOA Y/N Y
Abv Grd Liv Area 2,672
Year Built 1994
Annual Tax Amount $4,021
Tax Year 2018
Lot Size 0.360 Acres
Acres 0.36
Lot Dimensions 85.00 x 184.10
Property Sub-Type Detached
Source BRIGHT
Property Description
Huge Price Reduction!!! This beautiful, and very well maintained 4/5 Bedroom 2.2 Bath, 2-Story Brick Colonial nestled on a private, premium lot in the back of the much sought after Drummond Farms community offers some of the most beautiful and majestic, scenic views in all of New Castle County. Your tour will begin as you first enter the drive and enjoy the professionally landscaped front yard. Upon entering the two story foyer you will notice the large open entry way into the formal living room and through to the inviting family room with a floor to ceiling brick, wood burning fireplace; and much natural light through the windows and skylights. The large updated eat-kitchen includes newer appliances; granite counter tops; recessed and pendant lighting; double sink; and sliders to the screened in deck, which opens to the over-sized outside deck, overlooking the beautiful back yard and the picturesque views beyond the fence. Also on the first floor is the nice sized dining room; 5th bedroom/office; powder room; and laundry room. The second floor of this lovely home features a master suite with his & her walk-in closets, a sitting room, a master bath with soaking tub, separate shower, skylights, and so much more. Three additional generously sized bedrooms and a hall bath complete the second floor. The expansive finished basement is perfect for entertaining and includes a great room/media room; a large play area; office/control room; and two walk-outs to the beautiful fenced in rear yard. There is plenty of room for parking in the oversized 2-car garage and private drive. UPDATES: A new roof was installed in 2014; New HVAC System in 2015; and the Theater/Media Room was added in 2015. This beautiful, move in ready home sits high in the Pike Creek Valley close to major roads, the City of Newark, Wilmington, Christiana Hospital and so much more. Schedule your tour today as this home will not last long!
Location
State DE
County New Castle
Area Newark/Glasgow (30905)
Zoning NC21
Rooms
Other Rooms Living Room, Dining Room, Primary Bedroom, Sitting Room, Bedroom 2, Bedroom 3, Bedroom 4, Kitchen, Family Room, Great Room, Laundry, Office, Utility Room, Media Room, Primary Bathroom, Half Bath, Screened Porch
Basement Full, Fully Finished, Walkout Level, Outside Entrance, Heated
Main Level Bedrooms 1
Interior
Hot Water Natural Gas
Heating Forced Air
Cooling Central A/C
Fireplaces Number 1
Fireplaces Type Brick, Mantel(s), Screen
Fireplace Y
Heat Source Natural Gas
Laundry Main Floor
Exterior
Exterior Feature Deck(s), Patio(s), Screened
Parking Features Garage - Front Entry, Garage Door Opener, Inside Access, Oversized
Garage Spaces 6.0
Fence Split Rail
Water Access N
View Garden/Lawn, Panoramic, Trees/Woods
Roof Type Shingle
Accessibility None
Porch Deck(s), Patio(s), Screened
Attached Garage 2
Total Parking Spaces 6
Garage Y
Building
Lot Description Backs to Trees, Front Yard, Landscaping, Level, Premium, Rear Yard
Story 2
Above Ground Finished SqFt 2672
Sewer Public Sewer
Water Public
Architectural Style Colonial
Level or Stories 2
Additional Building Above Grade, Below Grade
Structure Type Cathedral Ceilings,9'+ Ceilings,Vaulted Ceilings
New Construction N
Schools
Elementary Schools Wilson
Middle Schools Shue-Medill
High Schools Newark
School District Christina
Others
Senior Community No
Tax ID 08-036.30-145
Ownership Fee Simple
SqFt Source 4102
Acceptable Financing Cash, Conventional, FHA, VA
Listing Terms Cash, Conventional, FHA, VA
Financing Cash,Conventional,FHA,VA
Special Listing Condition Standard
Read Less Info
Want to know what your home might be worth? Contact us for a FREE valuation!

Our team is ready to help you sell your home for the highest possible price ASAP

GET MORE INFORMATION

REALTOR® | Lic# 0225203339






