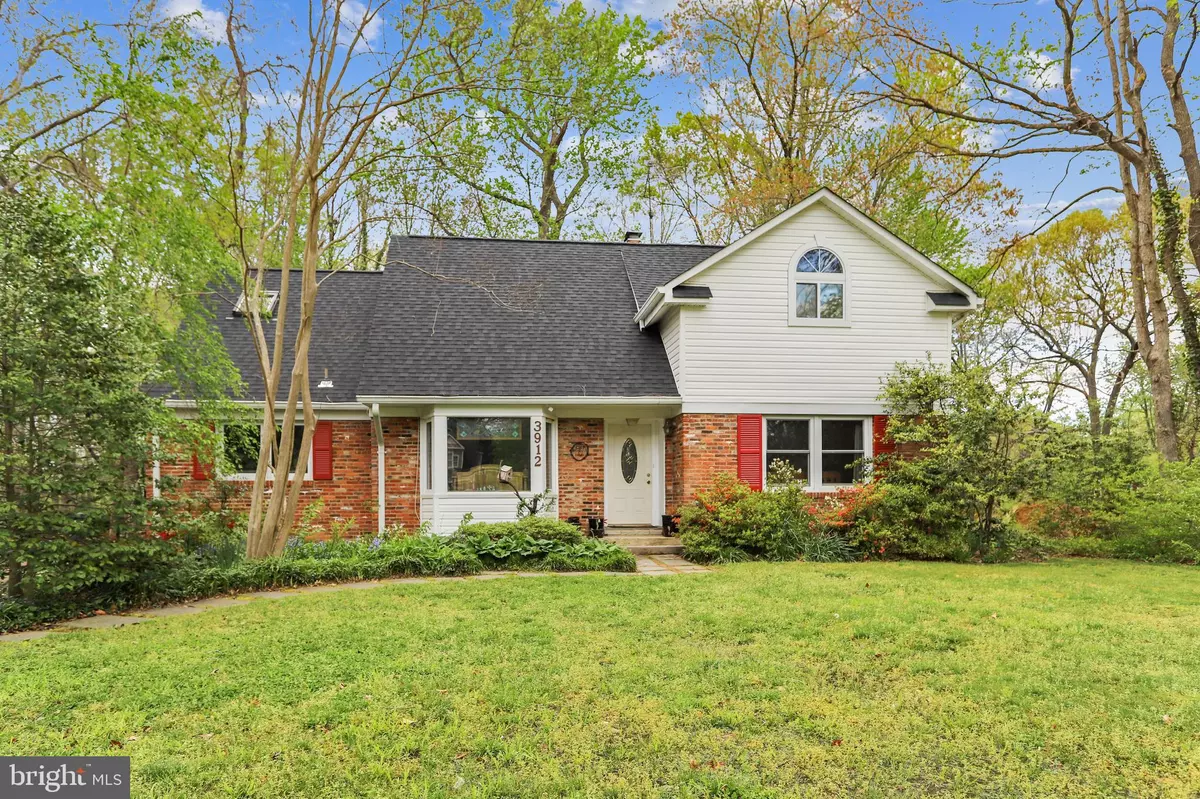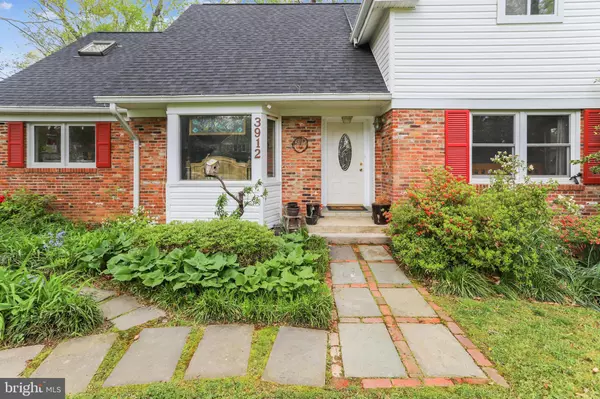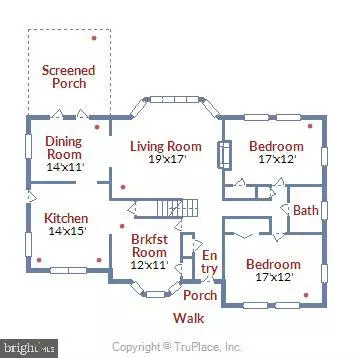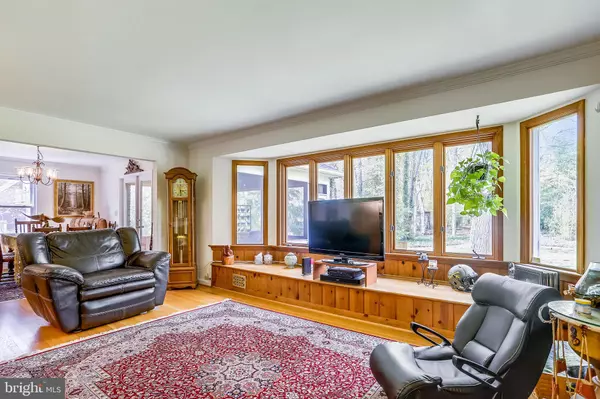$640,000
$639,900
For more information regarding the value of a property, please contact us for a free consultation.
5 Beds
4 Baths
2,750 SqFt
SOLD DATE : 07/02/2020
Key Details
Sold Price $640,000
Property Type Single Family Home
Sub Type Detached
Listing Status Sold
Purchase Type For Sale
Square Footage 2,750 sqft
Price per Sqft $232
Subdivision Woodley
MLS Listing ID VAFX1123620
Sold Date 07/02/20
Style Cape Cod
Bedrooms 5
Full Baths 3
Half Baths 1
HOA Y/N N
Abv Grd Liv Area 2,250
Originating Board BRIGHT
Year Built 1957
Annual Tax Amount $6,203
Tax Year 2020
Lot Size 0.500 Acres
Acres 0.5
Property Description
Wow! Almost 3500 square feet of home on a half acre lot in Woodley Hills. Rustic cottage feel with large windows showcasing the natural landscape gives way to practical living options for a lifetime of enjoyment. Main level features rare character including real wood panelled rooms, a stone fireplace and lots of windows to take in the landscape. Kitchen, living and dining areas are all adjacent to one another and include warm wood flooring, large room sizes and plenty of natural light. Delight in the main level screend porch overlooking the lush 1/2 acre yard. Deer, fox and other wildlife are yours to enjoy year round. Two main level bedrooms with a full bathroom could easily be converted into an amazing main level master, but offer options for an in-laws/au pair suite or larger families. Upstairs, you will find three bedrooms and 2 full bathrooms including a Wow master suite with soaking tub, separate shower and dual vanities. Downstairs, you'll find a large recreation room a second fireplace, storage room and utility area. Plenty of room for expanded living space or storage. Outside, you'll find a large wooded backyard that backs to community land. Your 1/2 acre feels like 5 acres in this spectacular tree lined setting. Better hurry!
Location
State VA
County Fairfax
Zoning 120
Rooms
Other Rooms Living Room, Dining Room, Primary Bedroom, Bedroom 2, Bedroom 4, Bedroom 5, Kitchen, Breakfast Room, Bedroom 1, Recreation Room, Storage Room, Utility Room, Bathroom 1, Bathroom 3, Primary Bathroom
Basement Full, Partially Finished, Outside Entrance, Interior Access, Space For Rooms
Main Level Bedrooms 2
Interior
Interior Features Attic, Breakfast Area, Dining Area, Entry Level Bedroom, Floor Plan - Traditional, Formal/Separate Dining Room, Kitchen - Country, Kitchen - Table Space, Primary Bath(s), Bathroom - Tub Shower, Upgraded Countertops, Wood Floors
Heating Forced Air
Cooling Central A/C
Fireplaces Number 2
Fireplaces Type Brick, Stone, Mantel(s)
Equipment Built-In Microwave, Dishwasher, Disposal, Dryer, Icemaker, Oven/Range - Electric, Refrigerator, Stove, Washer, Water Heater
Furnishings No
Fireplace Y
Window Features Double Pane
Appliance Built-In Microwave, Dishwasher, Disposal, Dryer, Icemaker, Oven/Range - Electric, Refrigerator, Stove, Washer, Water Heater
Heat Source Oil
Laundry Basement
Exterior
Exterior Feature Patio(s), Porch(es), Screened
Garage Spaces 7.0
Waterfront N
Water Access N
View Trees/Woods
Roof Type Asphalt,Architectural Shingle
Accessibility Entry Slope <1'
Porch Patio(s), Porch(es), Screened
Total Parking Spaces 7
Garage N
Building
Story 3
Sewer Public Sewer
Water Public
Architectural Style Cape Cod
Level or Stories 3
Additional Building Above Grade, Below Grade
New Construction N
Schools
Elementary Schools Woodley Hills
Middle Schools Whitman
High Schools Mount Vernon
School District Fairfax County Public Schools
Others
Senior Community No
Tax ID 1014 09 0015
Ownership Fee Simple
SqFt Source Assessor
Special Listing Condition Standard
Read Less Info
Want to know what your home might be worth? Contact us for a FREE valuation!

Our team is ready to help you sell your home for the highest possible price ASAP

Bought with Rhonda M Perry • Samson Properties
GET MORE INFORMATION

REALTOR® | Lic# 0225203339






