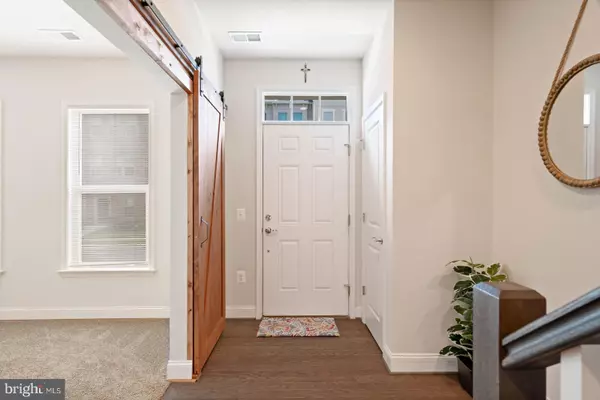Bought with Kimberly Ann Rupp • EXP Realty, LLC
$580,000
$569,900
1.8%For more information regarding the value of a property, please contact us for a free consultation.
4 Beds
4 Baths
2,318 SqFt
SOLD DATE : 07/06/2021
Key Details
Sold Price $580,000
Property Type Townhouse
Sub Type Interior Row/Townhouse
Listing Status Sold
Purchase Type For Sale
Square Footage 2,318 sqft
Price per Sqft $250
Subdivision Potomac Shores
MLS Listing ID VAPW523680
Sold Date 07/06/21
Style Colonial
Bedrooms 4
Full Baths 2
Half Baths 2
HOA Fees $200/mo
HOA Y/N Y
Abv Grd Liv Area 1,960
Year Built 2019
Available Date 2021-06-04
Annual Tax Amount $5,747
Tax Year 2021
Lot Size 1,542 Sqft
Acres 0.04
Property Sub-Type Interior Row/Townhouse
Source BRIGHT
Property Description
Stop the car! This one is better than new and has a view of the Potomac from the fabulous roof top deck. This luxurious home with a 2 gar garage has all the bells and whistles. Enter into the large foyer. On the right you have a bedroom that can be used for guests or for an office. Large barn doors assure plenty of space. This level also has a half bath and the garage. Head upstairs to a sun drenched living area. The White cabinet kitchen has stainless steel appliances, quartz counters, gas cooking and a large central island. Perfect space for any gathering. There is also a half bath as you go up the stairs. The next level has 3 bedrooms and 2 baths. The owner's suite has 2 walk-in closets and a spa-like bathroom. There are two sinks and a huge, tiled shower. The second, full bath has a soaking tub and shower. The upper floor has a beautiful family room with access to the roof top deck with grand views of the Potomac River. Great place to unwind after a long day. This lovely home is situated in Potomac Shores and all it has to offer. You can walk to the Jack Nickolas golf course and club house. This part of the neighborhood overlooks a Treed Reserve. The HOA includes high speed internet service. The resort like neighborhood has several amazing pools, club houses, a social barn, walking/jogging paths, fitness centers, and playgrounds. The new town center will have dining and shopping options to be built next year. The neighborhood has it's own elementary and middle school. There is private high school as well. You can have all this and be close to 95, commuter lots, express busses to the Pentagon and the new VRE station.
Location
State VA
County Prince William
Zoning PMD
Rooms
Other Rooms Living Room, Dining Room, Bedroom 2, Bedroom 3, Bedroom 4, Kitchen, Foyer, Bedroom 1, Bathroom 1, Bathroom 2, Half Bath
Basement Full
Interior
Interior Features Entry Level Bedroom, Family Room Off Kitchen, Floor Plan - Open, Kitchen - Eat-In, Kitchen - Gourmet, Kitchen - Island, Pantry, Upgraded Countertops, Walk-in Closet(s), Wood Floors
Hot Water Natural Gas
Heating Forced Air
Cooling Central A/C
Equipment Built-In Microwave, Disposal, Dryer, Cooktop, Dishwasher, Oven - Wall, Stainless Steel Appliances, Washer
Appliance Built-In Microwave, Disposal, Dryer, Cooktop, Dishwasher, Oven - Wall, Stainless Steel Appliances, Washer
Heat Source Natural Gas
Exterior
Parking Features Garage - Rear Entry, Garage Door Opener
Garage Spaces 2.0
Amenities Available Basketball Courts, Common Grounds, Community Center, Fitness Center, Golf Course Membership Available, Jog/Walk Path, Party Room, Pool - Outdoor, Tennis Courts, Tot Lots/Playground
Water Access N
View Water
Accessibility None
Attached Garage 2
Total Parking Spaces 2
Garage Y
Building
Story 4
Sewer Public Sewer
Water Public
Architectural Style Colonial
Level or Stories 4
Additional Building Above Grade, Below Grade
New Construction N
Schools
School District Prince William County Public Schools
Others
HOA Fee Include Fiber Optics at Dwelling,High Speed Internet,Management,Pool(s),Recreation Facility,Snow Removal,Trash
Senior Community No
Tax ID 8389-45-2760
Ownership Fee Simple
SqFt Source Assessor
Horse Property N
Special Listing Condition Standard
Read Less Info
Want to know what your home might be worth? Contact us for a FREE valuation!

Our team is ready to help you sell your home for the highest possible price ASAP

GET MORE INFORMATION
REALTOR® | Lic# 0225203339






