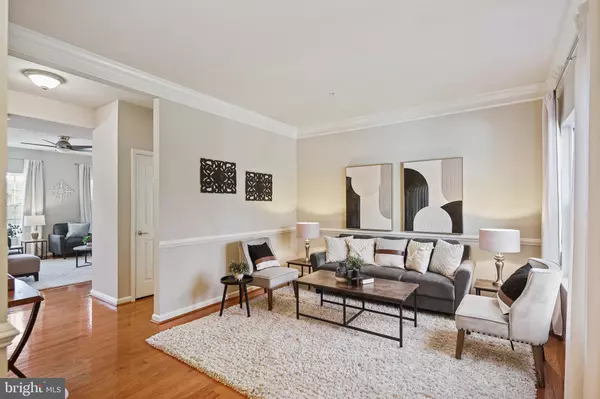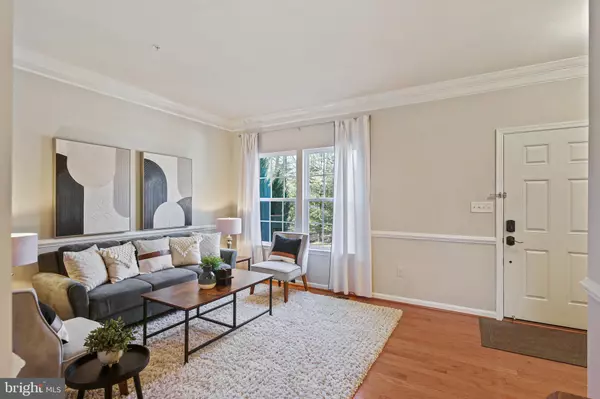Bought with Rosanne R Mosberg • Long & Foster Real Estate, Inc.
$805,000
$775,000
3.9%For more information regarding the value of a property, please contact us for a free consultation.
4 Beds
3 Baths
2,652 SqFt
SOLD DATE : 03/05/2024
Key Details
Sold Price $805,000
Property Type Single Family Home
Sub Type Detached
Listing Status Sold
Purchase Type For Sale
Square Footage 2,652 sqft
Price per Sqft $303
Subdivision Riverside Overlook
MLS Listing ID MDHW2036518
Sold Date 03/05/24
Style Colonial
Bedrooms 4
Full Baths 2
Half Baths 1
HOA Fees $21/qua
HOA Y/N Y
Abv Grd Liv Area 1,952
Year Built 2010
Available Date 2024-02-15
Annual Tax Amount $9,051
Tax Year 2023
Lot Size 10,451 Sqft
Acres 0.24
Property Sub-Type Detached
Source BRIGHT
Property Description
Seller has set an OFFER DEADLINE for Saturday Feb. 17 by 5pm. Nestled in the coveted Rivers Edge neighborhood, this charming Colonial home boasts an idyllic, serene, and private atmosphere. Meticulously cared for, the classic brick front residence is perfectly situated on a scenic cul-de-sac, offering abundant wooded views. Gleaming hardwood floors seamlessly flow through both the main and upper levels, creating a warm and inviting ambiance.
The interior of the home is a showcase of elegance, featuring an open floor plan, 9-foot ceilings, and numerous tasteful upgrades. The kitchen is a culinary delight, showcasing custom 42” cabinetry, granite counters, stainless steel appliances, gas cooking, and a generously sized pantry. Connecting seamlessly with the dining area and spacious family room, the kitchen opens up to a composite deck, providing an ideal space for outdoor entertaining amidst beautiful treed surroundings. Completing the main level are a convenient powder room and a separate laundry room with garage access.
Ascending to the upper level, an impressive owner's suite awaits, adorned with hardwood floors, a walk-in closet, and a beautifully appointed attached bath boasting a double granite vanity and upgraded ceramic tile. Three additional bedrooms and a second full bath grace this level, ensuring ample space for family and guests.
The finished lower level adds versatility to the home, featuring a spacious rec room with a walkup exit to the rear yard, a separate office with French doors, and a designated area for a potential third bath, with rough-in plumbing already in place. The property's location is truly exceptional, situated at the end of a tranquil cul-de-sac, enveloped by trees, offering an unparalleled sense of peace and privacy. Conveniently accessible to major commuter routes, this home is meticulously maintained and ready for its new owners to move in and enjoy the harmonious lifestyle it provides.
Location
State MD
County Howard
Zoning R20
Rooms
Basement Daylight, Full, Outside Entrance, Walkout Stairs
Interior
Hot Water Electric
Heating Heat Pump(s)
Cooling Central A/C
Flooring Hardwood
Fireplace N
Heat Source Natural Gas
Exterior
Parking Features Garage - Front Entry, Inside Access
Garage Spaces 5.0
Water Access N
Accessibility None
Attached Garage 2
Total Parking Spaces 5
Garage Y
Building
Story 3
Foundation Concrete Perimeter
Above Ground Finished SqFt 1952
Sewer Public Sewer
Water Public
Architectural Style Colonial
Level or Stories 3
Additional Building Above Grade, Below Grade
Structure Type 9'+ Ceilings
New Construction N
Schools
School District Howard County Public School System
Others
Senior Community No
Tax ID 1405455138
Ownership Fee Simple
SqFt Source 2652
Special Listing Condition Standard
Read Less Info
Want to know what your home might be worth? Contact us for a FREE valuation!

Our team is ready to help you sell your home for the highest possible price ASAP

GET MORE INFORMATION

REALTOR® | Lic# 0225203339






