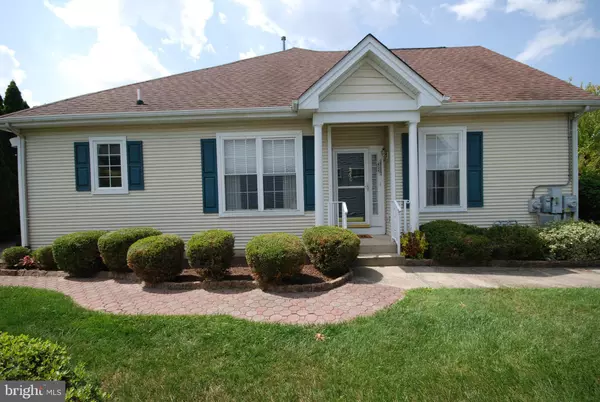$415,000
$385,000
7.8%For more information regarding the value of a property, please contact us for a free consultation.
2 Beds
2 Baths
1,418 SqFt
SOLD DATE : 09/30/2024
Key Details
Sold Price $415,000
Property Type Townhouse
Sub Type End of Row/Townhouse
Listing Status Sold
Purchase Type For Sale
Square Footage 1,418 sqft
Price per Sqft $292
Subdivision Evergreen
MLS Listing ID NJME2047438
Sold Date 09/30/24
Style Ranch/Rambler
Bedrooms 2
Full Baths 2
HOA Fees $190/mo
HOA Y/N Y
Abv Grd Liv Area 1,418
Originating Board BRIGHT
Year Built 1999
Annual Tax Amount $7,468
Tax Year 2023
Lot Size 3,406 Sqft
Acres 0.08
Lot Dimensions 48.00 x 71.00
Property Description
Welcome Home to This Stunning Jupiter Model Ranch in Evergreen, Hamilton Township! From the moment you arrive at this well-manicured landscaped, end unit home, you'll be captivated by its charming curb appeal, complete with vibrant, inviting flowers. Step into a ceramic-tiled foyer that sets the tone for the elegance found throughout this home. The formal living room is bathed in natural light, thanks to its many windows, and is equipped with a ceiling fan to ensure your comfort year-round. Adjacent is the formal dining room, featuring gleaming hardwood floors that seamlessly flow into the large family room. This inviting space boasts a full wall of windows with custom treatments, allowing you to control both light and privacy, and another ceiling fan for added comfort. The eat-in kitchen, offering ample granite countertops for meal preparation, abundant cabinetry for storage, and newer stainless-steel appliances. The spacious primary bedroom is a private retreat, featuring new carpeting, custom privacy window treatments, a walk-in closet, and an en-suite bathroom. The primary bath includes double sinks, a large stall shower, and a private commode. The second bedroom, also with new carpeting, is generously sized, perfect for guests or a home office, complete with natural light and a ceiling fan. The second bathroom is conveniently located and features a walk-in tub/shower with relaxing jets, ideal for both short-term and long-term guests. The main floor laundry room is equipped with a newer washer and dryer, along with storage shelving for added convenience, and leads to the one car garage. Step outside through sliding French doors from the kitchen onto a brick paver patio, where you’ll find a retractable awning and lush greenery, providing extra privacy for outdoor relaxation. As a rare find, this home also includes a tremendous full basement, offering ample storage space and the potential to customize it to your personal needs. This energy-efficient home comes with fully owned and paid-off solar panels, providing long-term savings on your energy bills. Enjoy all the amenities that the Evergreen community has to offer, including a clubhouse, tennis courts, swimming pool, shuffleboard, gym, and more. Conveniently located near highways, shopping, and medical facilities, this home is a must-see. Don't miss out!
Location
State NJ
County Mercer
Area Hamilton Twp (21103)
Zoning RESIDENTIAL
Rooms
Other Rooms Living Room, Dining Room, Primary Bedroom, Bedroom 2, Kitchen, Family Room, Laundry, Bathroom 2, Primary Bathroom
Basement Full
Main Level Bedrooms 2
Interior
Interior Features Ceiling Fan(s), Entry Level Bedroom, Floor Plan - Open, Kitchen - Eat-In, Bathroom - Soaking Tub, Bathroom - Stall Shower, Walk-in Closet(s), Window Treatments, Wood Floors
Hot Water Natural Gas
Cooling Central A/C, Ceiling Fan(s)
Flooring Wood, Carpet, Ceramic Tile
Equipment Dishwasher, Dryer, Washer, Stove, Refrigerator
Fireplace N
Appliance Dishwasher, Dryer, Washer, Stove, Refrigerator
Heat Source Natural Gas
Laundry Main Floor
Exterior
Exterior Feature Brick, Patio(s)
Garage Garage Door Opener
Garage Spaces 2.0
Utilities Available Cable TV
Amenities Available Club House, Swimming Pool, Tennis Courts
Water Access N
View Trees/Woods
Accessibility Level Entry - Main, Other
Porch Brick, Patio(s)
Attached Garage 1
Total Parking Spaces 2
Garage Y
Building
Story 1
Foundation Concrete Perimeter
Sewer Public Sewer
Water Public
Architectural Style Ranch/Rambler
Level or Stories 1
Additional Building Above Grade, Below Grade
New Construction N
Schools
School District Hamilton Township
Others
HOA Fee Include Common Area Maintenance,Health Club,Lawn Maintenance,Management,Pool(s),Snow Removal,Trash
Senior Community Yes
Age Restriction 55
Tax ID 03-02167 01-00282
Ownership Fee Simple
SqFt Source Assessor
Security Features Smoke Detector
Acceptable Financing Cash, Conventional
Listing Terms Cash, Conventional
Financing Cash,Conventional
Special Listing Condition Standard
Read Less Info
Want to know what your home might be worth? Contact us for a FREE valuation!

Our team is ready to help you sell your home for the highest possible price ASAP

Bought with Harveen Bhatla • Keller Williams Premier
GET MORE INFORMATION

REALTOR® | Lic# 0225203339






