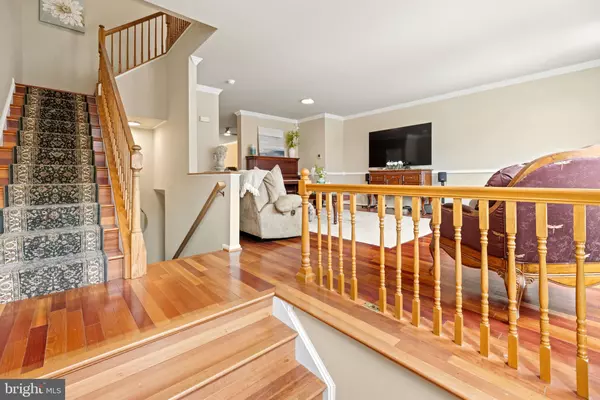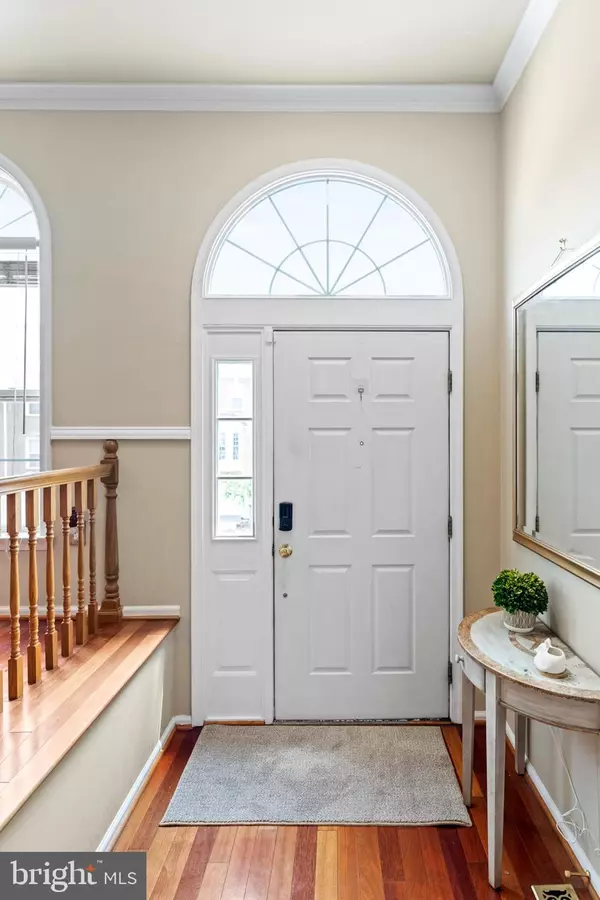$780,000
$799,000
2.4%For more information regarding the value of a property, please contact us for a free consultation.
3 Beds
4 Baths
3,108 SqFt
SOLD DATE : 11/01/2024
Key Details
Sold Price $780,000
Property Type Townhouse
Sub Type Interior Row/Townhouse
Listing Status Sold
Purchase Type For Sale
Square Footage 3,108 sqft
Price per Sqft $250
Subdivision Governors Grove
MLS Listing ID VAFX2193612
Sold Date 11/01/24
Style Colonial
Bedrooms 3
Full Baths 3
Half Baths 1
HOA Fees $84/qua
HOA Y/N Y
Abv Grd Liv Area 2,078
Originating Board BRIGHT
Year Built 1999
Annual Tax Amount $8,514
Tax Year 2024
Lot Size 2,178 Sqft
Acres 0.05
Property Description
Leave your shoes and worries in the foyer before deciding which room to settle in to. Something for everyone, in a large formal front living room, or separate for dining if you like if it's too much space. You may find just enough room though in the family room and sunny breakfast room, where everyone can watch and listen while you prepare meals in the heart of the home across the corian counters. It's perfect for entertaining with sliding glass doors out to the deck for grilling. Upstairs a master sanctuary with vaulted ceilings, sitting area, walk in closet and a lux bath, all complimented by two more spacious bedrooms, a hall bath and laundry. Finished lower level is a retreat by the fire with a good book, movie night, or game day in the man cave kind of space. A third full bath could encourage guests though, or support a work from home-aholic. Prized community with all the essentials minutes away - shopping, dining, in Rose Hill, Kingstowne, or Old Town Alexandria. All within fifteen minutes or less, are your choice of three Metro stations, VRE, I-95, I-495, I-395, making a fantastic commute to Ft Belvoir and Pentagon.
Location
State VA
County Fairfax
Zoning 308
Rooms
Other Rooms Living Room, Dining Room, Primary Bedroom, Bedroom 2, Bedroom 3, Kitchen, Game Room, Family Room, Breakfast Room, Study, Laundry, Other, Storage Room, Utility Room
Basement Connecting Stairway, Front Entrance, Fully Finished
Interior
Interior Features Family Room Off Kitchen, Breakfast Area, Kitchen - Island, Kitchen - Table Space, Combination Dining/Living, Kitchen - Eat-In, Upgraded Countertops, Crown Moldings, Window Treatments, Primary Bath(s), Wood Floors
Hot Water Natural Gas
Heating Forced Air
Cooling Ceiling Fan(s), Central A/C
Fireplaces Number 1
Fireplaces Type Gas/Propane, Mantel(s)
Equipment Dishwasher, Disposal, Dryer, Exhaust Fan, Icemaker, Microwave, Oven/Range - Gas, Refrigerator, Washer
Furnishings No
Fireplace Y
Window Features Double Pane
Appliance Dishwasher, Disposal, Dryer, Exhaust Fan, Icemaker, Microwave, Oven/Range - Gas, Refrigerator, Washer
Heat Source Natural Gas
Laundry Has Laundry
Exterior
Exterior Feature Deck(s)
Garage Garage Door Opener
Garage Spaces 2.0
Utilities Available Cable TV Available
Amenities Available Jog/Walk Path, Lake, Tennis Courts, Tot Lots/Playground
Water Access N
Roof Type Composite
Accessibility None
Porch Deck(s)
Attached Garage 2
Total Parking Spaces 2
Garage Y
Building
Lot Description Backs to Trees
Story 3
Foundation Slab
Sewer Public Sewer
Water Public
Architectural Style Colonial
Level or Stories 3
Additional Building Above Grade, Below Grade
Structure Type 9'+ Ceilings,High,Vaulted Ceilings
New Construction N
Schools
Elementary Schools Clermont
Middle Schools Twain
High Schools Edison
School District Fairfax County Public Schools
Others
Pets Allowed Y
HOA Fee Include Common Area Maintenance,Management,Reserve Funds
Senior Community No
Tax ID 0822 22 0031
Ownership Fee Simple
SqFt Source Estimated
Security Features Smoke Detector,Security System
Special Listing Condition Standard
Pets Description Cats OK, Dogs OK
Read Less Info
Want to know what your home might be worth? Contact us for a FREE valuation!

Our team is ready to help you sell your home for the highest possible price ASAP

Bought with Marija Georgiev • Samson Properties
GET MORE INFORMATION

REALTOR® | Lic# 0225203339






