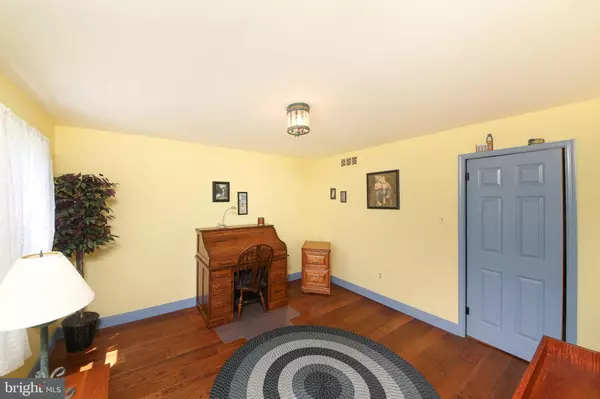Bought with Kevin T Madden • RE/MAX Centre Realtors
$675,000
$625,000
8.0%For more information regarding the value of a property, please contact us for a free consultation.
4 Beds
3 Baths
2,300 SqFt
SOLD DATE : 06/17/2025
Key Details
Sold Price $675,000
Property Type Single Family Home
Sub Type Detached
Listing Status Sold
Purchase Type For Sale
Square Footage 2,300 sqft
Price per Sqft $293
Subdivision Belmont Farms
MLS Listing ID PABU2095220
Sold Date 06/17/25
Style Colonial
Bedrooms 4
Full Baths 2
Half Baths 1
HOA Y/N N
Abv Grd Liv Area 2,300
Year Built 1982
Annual Tax Amount $7,878
Tax Year 2025
Lot Size 1.345 Acres
Acres 1.35
Lot Dimensions 217.00 x 270.00
Property Sub-Type Detached
Source BRIGHT
Property Description
Welcome to 5823 Belmont Manor Drive in Plumstead Township! This well-maintained colonial sits on 1.34 acres and features 4 spacious bedrooms and 2.5 bathrooms. The main floor includes a lovely kitchen with an electric cooktop, built-in microwave, dishwasher, plenty of cabinet space, and a center island—perfect for everyday use and entertaining. A breakfast area opens to the family room with a wood-burning fireplace, creating a warm and inviting living space. The main level also has a laundry room and a powder room with direct access to the backyard. Enjoy the screened-in sunroom, a great spot for relaxing or hosting guests. Upstairs, you'll find four generously sized bedrooms and two full baths. The unfinished basement offers ample storage and the potential for future living or entertaining space. Additional highlights include public sewer, private well water, and located in the award-winning Central Bucks School District. Don't miss your chance to own this great home in a quiet neighborhood—schedule your showing today!
Location
State PA
County Bucks
Area Plumstead Twp (10134)
Zoning R1
Rooms
Basement Unfinished
Interior
Interior Features Bathroom - Stall Shower, Carpet, Dining Area, Family Room Off Kitchen, Floor Plan - Traditional, Kitchen - Country, Primary Bath(s)
Hot Water Electric
Heating Heat Pump(s), Wood Burn Stove
Cooling Central A/C
Fireplaces Number 1
Equipment Built-In Microwave, Cooktop, Dishwasher
Fireplace Y
Appliance Built-In Microwave, Cooktop, Dishwasher
Heat Source Electric
Laundry Main Floor
Exterior
Parking Features Garage - Side Entry
Garage Spaces 2.0
Water Access N
Accessibility None
Attached Garage 2
Total Parking Spaces 2
Garage Y
Building
Story 2
Foundation Concrete Perimeter
Sewer Public Sewer
Water Well
Architectural Style Colonial
Level or Stories 2
Additional Building Above Grade, Below Grade
New Construction N
Schools
High Schools Central Bucks High School East
School District Central Bucks
Others
Senior Community No
Tax ID 34-033-020
Ownership Fee Simple
SqFt Source Assessor
Acceptable Financing Cash, Conventional
Listing Terms Cash, Conventional
Financing Cash,Conventional
Special Listing Condition Standard
Read Less Info
Want to know what your home might be worth? Contact us for a FREE valuation!

Our team is ready to help you sell your home for the highest possible price ASAP

GET MORE INFORMATION
REALTOR® | Lic# 0225203339






