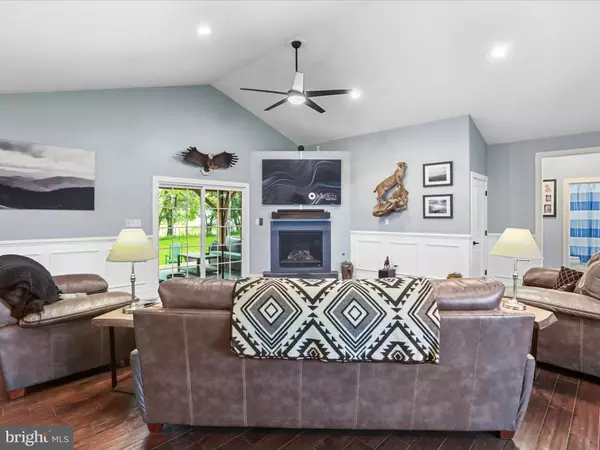Bought with James W Watson • Burch Real Estate Group, LLC
$630,000
$639,900
1.5%For more information regarding the value of a property, please contact us for a free consultation.
3 Beds
2 Baths
1,988 SqFt
SOLD DATE : 08/06/2025
Key Details
Sold Price $630,000
Property Type Single Family Home
Sub Type Detached
Listing Status Sold
Purchase Type For Sale
Square Footage 1,988 sqft
Price per Sqft $316
Subdivision None Available
MLS Listing ID WVJF2017662
Sold Date 08/06/25
Style Ranch/Rambler
Bedrooms 3
Full Baths 2
HOA Y/N N
Abv Grd Liv Area 1,988
Year Built 2021
Available Date 2025-06-04
Annual Tax Amount $1,357
Tax Year 2022
Lot Size 1.340 Acres
Acres 1.34
Lot Dimensions 0.00 x 0.00
Property Sub-Type Detached
Source BRIGHT
Property Description
Must see!! Gorgeous well kept rancher on full basement! 3BR 2BA open floor plan with engineered hardwood. Features upgraded kitchen with build in bar area. Family room with fireplace, ceiling fans. Primary bedroom with walk in closets, full bath w/separate tub/shower. Oversized 2 car garage attached. Rear covered deck with large fenced area and hot tub. (gazebo & hot tub conveys). Newly built Timberline Shop 36x36 w/covered porch, 6ft apron in rear with gravel driveway, finished concrete floor, 1 mandoor, 1 8x9 manual rolling door, 2-10x10 doors, 6 windows, ceiling fans, RV hookup, electric and water inside and outside.
Location
State WV
County Jefferson
Zoning 101
Rooms
Basement Connecting Stairway, Full, Interior Access, Outside Entrance, Poured Concrete, Space For Rooms, Walkout Stairs, Unfinished, Other
Main Level Bedrooms 3
Interior
Interior Features Built-Ins, Ceiling Fan(s), Carpet, Combination Kitchen/Dining, Dining Area, Entry Level Bedroom, Family Room Off Kitchen, Floor Plan - Open, Kitchen - Table Space, Kitchen - Island, Primary Bath(s), Upgraded Countertops, Walk-in Closet(s), Other
Hot Water Electric
Heating Heat Pump(s)
Cooling Heat Pump(s)
Flooring Engineered Wood
Fireplaces Number 1
Equipment Built-In Microwave, Dishwasher, Dryer, Stove, Water Heater, Refrigerator
Fireplace Y
Appliance Built-In Microwave, Dishwasher, Dryer, Stove, Water Heater, Refrigerator
Heat Source Electric
Exterior
Exterior Feature Deck(s), Porch(es)
Parking Features Garage Door Opener, Garage - Side Entry, Covered Parking, Additional Storage Area, Inside Access, Oversized, Other
Garage Spaces 5.0
Fence Partially
Utilities Available Cable TV Available, Electric Available, Phone Available
Water Access N
Accessibility None
Porch Deck(s), Porch(es)
Attached Garage 2
Total Parking Spaces 5
Garage Y
Building
Lot Description Backs to Trees, Not In Development
Story 2
Foundation Crawl Space
Sewer Approved System, Septic Exists
Water Well
Architectural Style Ranch/Rambler
Level or Stories 2
Additional Building Above Grade, Below Grade
New Construction N
Schools
School District Jefferson County Schools
Others
Senior Community No
Tax ID 02 7005300200000
Ownership Fee Simple
SqFt Source Assessor
Special Listing Condition Standard
Read Less Info
Want to know what your home might be worth? Contact us for a FREE valuation!

Our team is ready to help you sell your home for the highest possible price ASAP

GET MORE INFORMATION
REALTOR® | Lic# 0225203339






