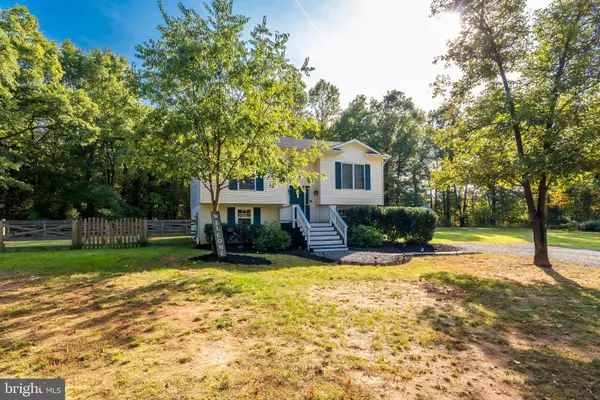Bought with Lessly De Leon • Samson Properties
$530,000
$529,900
For more information regarding the value of a property, please contact us for a free consultation.
3 Beds
2 Baths
1,620 SqFt
SOLD DATE : 08/08/2025
Key Details
Sold Price $530,000
Property Type Single Family Home
Sub Type Detached
Listing Status Sold
Purchase Type For Sale
Square Footage 1,620 sqft
Price per Sqft $327
Subdivision None Available
MLS Listing ID VAFQ2016934
Sold Date 08/08/25
Style Split Foyer
Bedrooms 3
Full Baths 2
HOA Y/N N
Abv Grd Liv Area 838
Year Built 1999
Available Date 2025-06-19
Annual Tax Amount $2,852
Tax Year 2022
Lot Size 2.580 Acres
Acres 2.58
Property Sub-Type Detached
Source BRIGHT
Property Description
Situated on just over 2.5 acres, this property offers a spacious flat yard, a detached 2-car insulated + heated garage, and a storage shed—ideal for both everyday living and outdoor enjoyment. Completely renovated in 2020 and meticulously maintained, this home impresses with modern finishes and thoughtful updates throughout. The main level features a bright, functional layout with a modern kitchen, designated dining area, and two bedrooms that share a beautifully updated hall bath. The walk-out lower level adds flexible living space with a spacious rec room, laundry area, and a private primary suite complete with an en-suite bath. Step out from the kitchen onto a generous deck—perfect for entertaining or unwinding. This is the home you've been waiting for!
Location
State VA
County Fauquier
Zoning RR
Rooms
Basement Fully Finished, Walkout Level, Rear Entrance, Improved, Interior Access, Windows, Daylight, Full
Main Level Bedrooms 2
Interior
Interior Features Ceiling Fan(s), Upgraded Countertops, Recessed Lighting, Primary Bath(s), Dining Area, Combination Kitchen/Dining, Kitchen - Gourmet
Hot Water Electric
Heating Forced Air
Cooling Ceiling Fan(s), Central A/C
Flooring Carpet, Engineered Wood
Equipment Refrigerator, Icemaker, Oven/Range - Electric, Built-In Microwave, Stainless Steel Appliances, Dishwasher, Disposal, Washer, Dryer, Extra Refrigerator/Freezer
Fireplace N
Appliance Refrigerator, Icemaker, Oven/Range - Electric, Built-In Microwave, Stainless Steel Appliances, Dishwasher, Disposal, Washer, Dryer, Extra Refrigerator/Freezer
Heat Source Propane - Leased
Laundry Has Laundry, Lower Floor
Exterior
Exterior Feature Deck(s)
Parking Features Additional Storage Area
Garage Spaces 2.0
Fence Fully
Water Access N
Roof Type Architectural Shingle
Accessibility None
Porch Deck(s)
Total Parking Spaces 2
Garage Y
Building
Story 2
Foundation Slab
Sewer Septic = # of BR
Water Private, Well
Architectural Style Split Foyer
Level or Stories 2
Additional Building Above Grade, Below Grade
New Construction N
Schools
Elementary Schools H.M. Pearson
Middle Schools Cedar Lee
High Schools Liberty
School District Fauquier County Public Schools
Others
Senior Community No
Tax ID 7849-57-1263
Ownership Fee Simple
SqFt Source Assessor
Special Listing Condition Standard
Read Less Info
Want to know what your home might be worth? Contact us for a FREE valuation!

Our team is ready to help you sell your home for the highest possible price ASAP

GET MORE INFORMATION
REALTOR® | Lic# 0225203339






