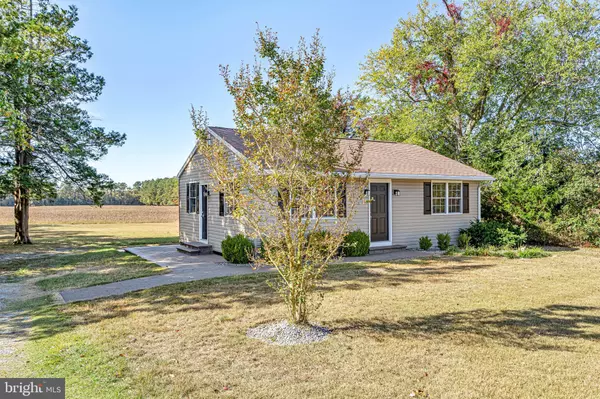Bought with Monica Arseneau • Century 21 Emerald
$342,000
$349,000
2.0%For more information regarding the value of a property, please contact us for a free consultation.
2 Beds
1 Bath
768 SqFt
SOLD DATE : 08/12/2025
Key Details
Sold Price $342,000
Property Type Single Family Home
Sub Type Detached
Listing Status Sold
Purchase Type For Sale
Square Footage 768 sqft
Price per Sqft $445
Subdivision None Available
MLS Listing ID DESU2072824
Sold Date 08/12/25
Style Ranch/Rambler
Bedrooms 2
Full Baths 1
HOA Y/N N
Abv Grd Liv Area 768
Year Built 1959
Annual Tax Amount $399
Tax Year 2024
Lot Size 0.470 Acres
Acres 0.47
Lot Dimensions 100.00 x 208.00
Property Sub-Type Detached
Source BRIGHT
Property Description
PRICE REDUCED $100,000.
LIBERTY & INDEPENDENCE. NO HOA, NO RESTRICTIONS, NO FEES. Nestled just minutes from the charming town of Milton and a short drive to Delaware's beautiful beaches, a perfect blend of country living and convenience. Free from HOA restrictions, regulations, or fees and total annual property taxes of $400, this home provides unmatched freedom. The .46-acre lot features a welcoming horseshoe driveway with two entrances, offering excellent visibility and easy access. A newly upgraded interior with luxury vinyl plank flooring, complemented by brand-new appliances and new, efficient central heating and cooling systems. The full, dry basement, complete with a pristine epoxy floor, is perfect for all your storage needs. With ample yard space to build a pole barn, warehouse, shop or studio, this property is the epitome of limitless potential.
Location
State DE
County Sussex
Area Broadkill Hundred (31003)
Zoning AR-1
Rooms
Other Rooms Living Room, Dining Room, Bedroom 2, Kitchen, Bedroom 1, Other, Bathroom 1
Basement Interior Access, Unfinished, Workshop
Main Level Bedrooms 2
Interior
Interior Features Bathroom - Tub Shower, Dining Area, Entry Level Bedroom, Window Treatments
Hot Water Electric
Heating Central, Forced Air
Cooling Central A/C, Heat Pump(s)
Flooring Luxury Vinyl Plank
Equipment Built-In Microwave, Built-In Range, Dishwasher, Refrigerator, Stainless Steel Appliances, Water Heater
Furnishings No
Fireplace N
Appliance Built-In Microwave, Built-In Range, Dishwasher, Refrigerator, Stainless Steel Appliances, Water Heater
Heat Source Electric
Exterior
Water Access N
Roof Type Architectural Shingle
Accessibility No Stairs
Garage N
Building
Lot Description Cleared, Rear Yard, Unrestricted
Story 1
Foundation Block
Sewer Gravity Sept Fld
Water Well
Architectural Style Ranch/Rambler
Level or Stories 1
Additional Building Above Grade, Below Grade
New Construction N
Schools
School District Cape Henlopen
Others
Senior Community No
Tax ID 235-16.00-67.00
Ownership Fee Simple
SqFt Source Assessor
Special Listing Condition Standard
Read Less Info
Want to know what your home might be worth? Contact us for a FREE valuation!

Our team is ready to help you sell your home for the highest possible price ASAP

GET MORE INFORMATION
REALTOR® | Lic# 0225203339






