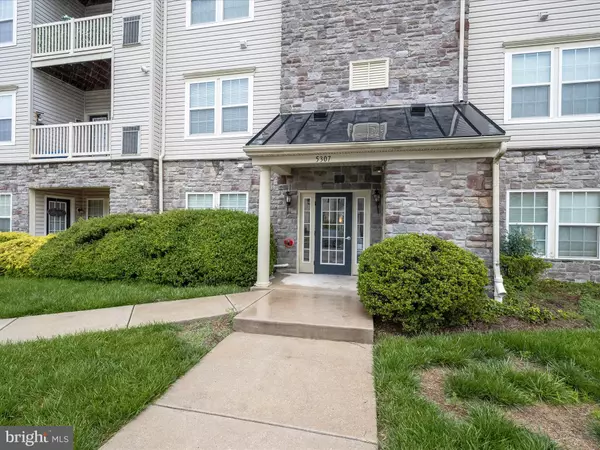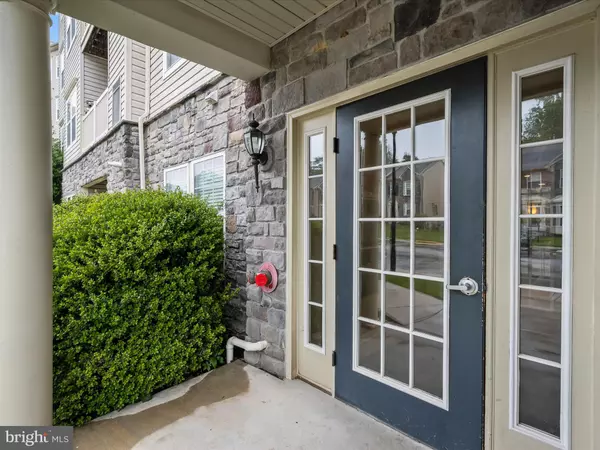Bought with Charity Hope Gutierrez • Corner House Realty
$212,000
$230,000
7.8%For more information regarding the value of a property, please contact us for a free consultation.
2 Beds
2 Baths
1,330 SqFt
SOLD DATE : 08/14/2025
Key Details
Sold Price $212,000
Property Type Condo
Sub Type Condo/Co-op
Listing Status Sold
Purchase Type For Sale
Square Footage 1,330 sqft
Price per Sqft $159
Subdivision Wyndholme Woods
MLS Listing ID MDBA2170068
Sold Date 08/14/25
Style Transitional
Bedrooms 2
Full Baths 2
Condo Fees $448/mo
HOA Y/N N
Abv Grd Liv Area 1,330
Year Built 2009
Annual Tax Amount $2,025
Tax Year 4154
Property Sub-Type Condo/Co-op
Source BRIGHT
Property Description
***BUYER ALERT!!! NEW REDUCTION***
Welcome to this beautifully maintained 2-bedroom, 2-bath condominium in the conveniently located Wyndholme Woods community—just minutes from Catonsville, with easy access to I-695 and Frederick Road. Nestled in a secured-entry building with elevator access, this unit combines practicality with elevated style. Step inside to discover wood-inspired luxury vinyl plank flooring that adds warmth and sophistication throughout the main living areas. The open floor plan connects the dining area—anchored by a striking statement-piece chandelier—to the spacious living room, creating a flexible and inviting space ideal for both relaxing and entertaining. Just off the living room, a sun-filled alcove serves as a charming sunroom or reading nook, complete with an interior window that filters natural light throughout the unit. From here, step out onto your private balcony for a breath of fresh air and a peaceful outdoor retreat. The living room includes a pass-through to the generously sized kitchen, which features ceramic tile flooring, stainless steel appliances, a double sink, granite countertops, a breakfast bar, and a large pantry—perfect for any home cook. The primary bedroom offers a walk-in closet and an en suite bath, while the second bedroom is thoughtfully positioned on the opposite side of the unit, along with a second full bath, providing privacy and convenience for guests or roommates. Whether you're seeking low-maintenance living or a well-appointed home near Catonsville's amenities, this condo delivers comfort, style, and unbeatable convenience. *Currently not FHA or VA approved*
Location
State MD
County Baltimore City
Zoning R-4
Rooms
Other Rooms Living Room, Dining Room, Primary Bedroom, Bedroom 2, Kitchen, Foyer, Sun/Florida Room
Main Level Bedrooms 2
Interior
Interior Features Bathroom - Stall Shower, Bathroom - Tub Shower, Bathroom - Walk-In Shower, Combination Dining/Living, Combination Kitchen/Dining, Dining Area, Entry Level Bedroom, Floor Plan - Open, Kitchen - Gourmet, Pantry, Primary Bath(s), Upgraded Countertops, Walk-in Closet(s)
Hot Water Electric
Heating Forced Air
Cooling Central A/C
Flooring Luxury Vinyl Plank
Equipment Dishwasher, Disposal, Microwave, Oven/Range - Electric, Water Heater
Fireplace N
Window Features Double Pane,Vinyl Clad
Appliance Dishwasher, Disposal, Microwave, Oven/Range - Electric, Water Heater
Heat Source Electric
Laundry Dryer In Unit, Has Laundry, Washer In Unit, Main Floor
Exterior
Exterior Feature Balcony
Amenities Available Other
Water Access N
View Garden/Lawn, Trees/Woods
Accessibility None
Porch Balcony
Garage N
Building
Story 1
Unit Features Garden 1 - 4 Floors
Sewer Public Sewer
Water Public
Architectural Style Transitional
Level or Stories 1
Additional Building Above Grade, Below Grade
Structure Type Dry Wall
New Construction N
Schools
Elementary Schools Call School Board
Middle Schools Call School Board
High Schools Call School Board
School District Baltimore City Public Schools
Others
Pets Allowed Y
HOA Fee Include Common Area Maintenance,Ext Bldg Maint,Lawn Maintenance
Senior Community No
Tax ID 0325018139F007K
Ownership Condominium
Security Features Main Entrance Lock,Smoke Detector,Sprinkler System - Indoor
Acceptable Financing Cash, Conventional
Listing Terms Cash, Conventional
Financing Cash,Conventional
Special Listing Condition Standard
Pets Allowed Case by Case Basis
Read Less Info
Want to know what your home might be worth? Contact us for a FREE valuation!

Our team is ready to help you sell your home for the highest possible price ASAP

GET MORE INFORMATION
REALTOR® | Lic# 0225203339






