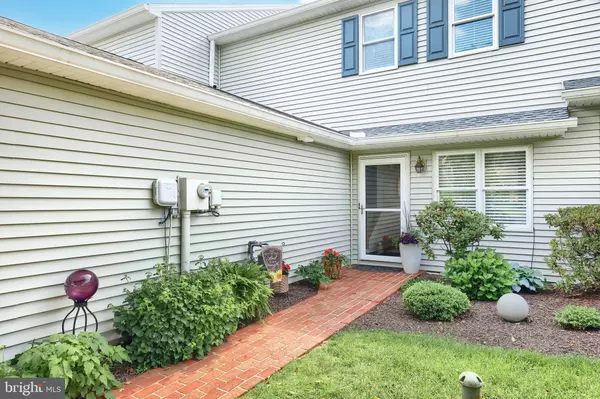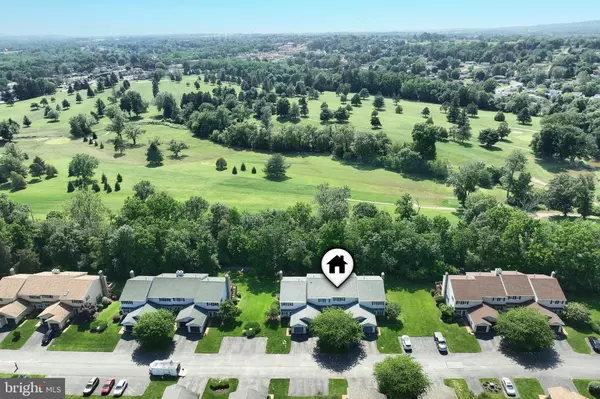Bought with Gregg Clymer • Coldwell Banker Realty
$267,000
$276,900
3.6%For more information regarding the value of a property, please contact us for a free consultation.
2 Beds
3 Baths
1,920 SqFt
SOLD DATE : 09/22/2025
Key Details
Sold Price $267,000
Property Type Condo
Sub Type Condo/Co-op
Listing Status Sold
Purchase Type For Sale
Square Footage 1,920 sqft
Price per Sqft $139
Subdivision Grandview Park Condos
MLS Listing ID PAYK2084084
Sold Date 09/22/25
Style Cape Cod
Bedrooms 2
Full Baths 2
Half Baths 1
Condo Fees $300/mo
HOA Y/N N
Abv Grd Liv Area 1,920
Year Built 1994
Annual Tax Amount $5,150
Tax Year 2025
Property Sub-Type Condo/Co-op
Source BRIGHT
Property Description
Welcome to one of the premier units in Grandview Park, a quiet community nestled in behind a golf course with gorgeous views and plenty of extra parking for guests. This residence has been extremely well kept and no expense has been spared with even the most recent updates. Starting with the exterior, the vinyl siding and shutters were just replaced in the fall of 2024. The entryway and main level have high end wood floors. The kitchen has new granite counters with a leather finish, gorgeous tile back splash with a new sink faucet and custom blinds. Truly a showstopper! The gas fireplace in the family room has a custom wood finish and is open to the dining area, and leads you through your sliding glass doors with custom drapery to a beautiful deck. The backyard faces the walking trail and golf course and provides an abundance of nature scenes. There is a large bathroom with storage and a separate laundry room with storage as well to complete the main level. The upstairs has two owners suites each with walk-in closets and a full bathroom. Primary one has high end carpet, new paint, ceiling fan, travertine shower and floors, two vanities, and gorgeous views. Primary two has high end carpet a large closest and full bath. There is another full living area on the lower level which has a custom bar, wine fridge and walk-out to the back fenced in patio. The home has a Culligan water softening system with reverse osmosis. This is truly extreme luxury at an affordable price!
Location
State PA
County York
Area West Manchester Twp (15251)
Zoning RESIDENTIAL
Rooms
Other Rooms Living Room, Dining Room, Game Room, Family Room, Storage Room
Basement Daylight, Partial, Fully Finished, Heated, Interior Access, Outside Entrance, Walkout Level
Interior
Hot Water Natural Gas
Heating Forced Air
Cooling Central A/C
Flooring Wood
Fireplaces Number 1
Equipment Dryer, Washer
Fireplace Y
Appliance Dryer, Washer
Heat Source Natural Gas
Exterior
Parking Features Garage - Front Entry
Garage Spaces 1.0
Amenities Available None
Water Access N
Roof Type Architectural Shingle
Accessibility None
Attached Garage 1
Total Parking Spaces 1
Garage Y
Building
Story 2
Foundation Block
Above Ground Finished SqFt 1920
Sewer Public Sewer
Water Public
Architectural Style Cape Cod
Level or Stories 2
Additional Building Above Grade
Structure Type Dry Wall
New Construction N
Schools
Elementary Schools Wallace
Middle Schools West York Area
High Schools West York Area
School District West York Area
Others
Pets Allowed Y
HOA Fee Include Snow Removal,Lawn Maintenance,Trash,Reserve Funds,Common Area Maintenance,Ext Bldg Maint
Senior Community No
Tax ID 51-000-13-0099-00-C0011
Ownership Condominium
SqFt Source 1920
Special Listing Condition Standard
Pets Allowed Case by Case Basis
Read Less Info
Want to know what your home might be worth? Contact us for a FREE valuation!

Our team is ready to help you sell your home for the highest possible price ASAP

GET MORE INFORMATION

REALTOR® | Lic# 0225203339






