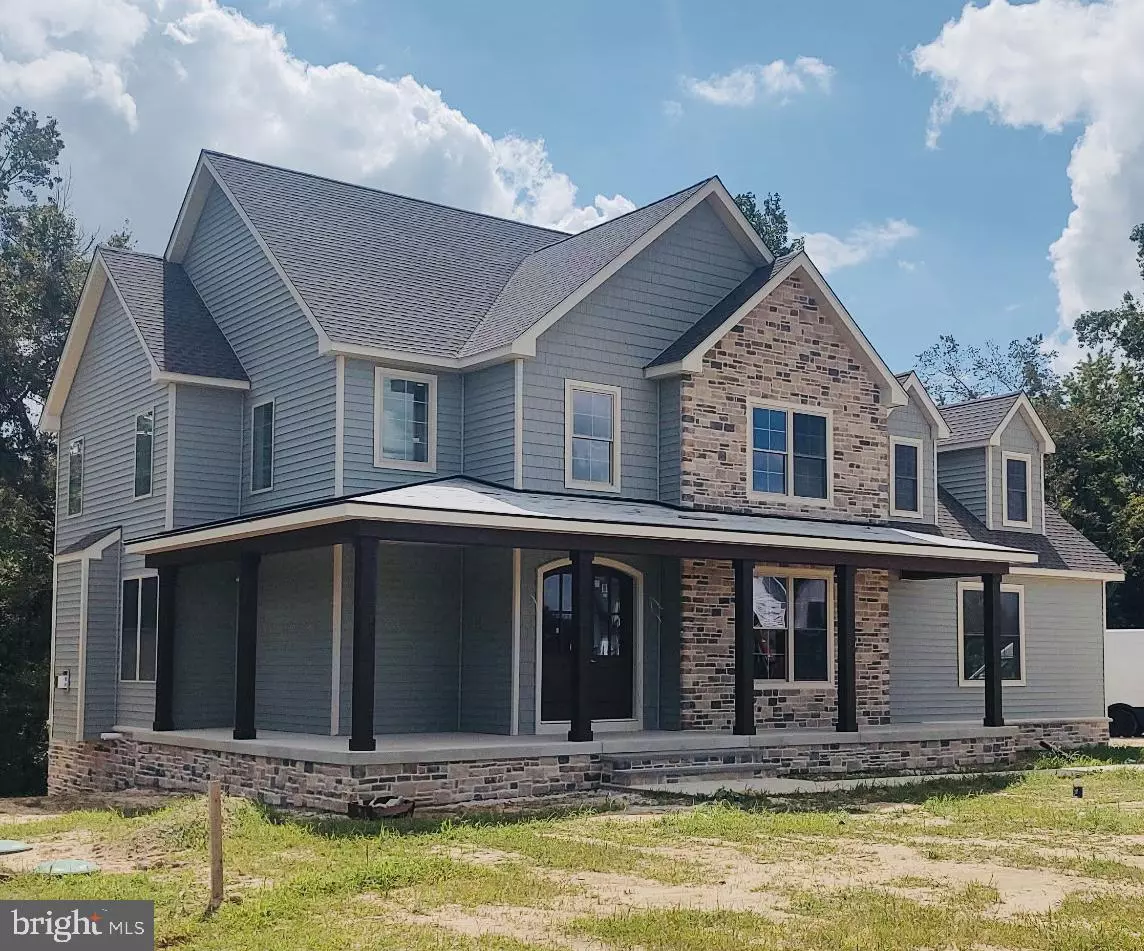Bought with Ralph Wesley Russum • Coldwell Banker Chesapeake Real Estate Company
$820,000
$820,000
For more information regarding the value of a property, please contact us for a free consultation.
4 Beds
4 Baths
3,400 SqFt
SOLD DATE : 10/23/2025
Key Details
Sold Price $820,000
Property Type Single Family Home
Sub Type Detached
Listing Status Sold
Purchase Type For Sale
Square Footage 3,400 sqft
Price per Sqft $241
Subdivision Willow Branch East
MLS Listing ID MDQA2014770
Sold Date 10/23/25
Style Traditional
Bedrooms 4
Full Baths 4
HOA Fees $16/ann
HOA Y/N Y
Abv Grd Liv Area 3,400
Annual Tax Amount $165
Tax Year 2024
Lot Size 1.250 Acres
Acres 1.25
Property Sub-Type Detached
Source BRIGHT
Property Description
Welcome to 101 Thicket Court in the sought-after Willow Branch East community, built with exceptional craftsmanship by Mike's Custom Homes.
This stunning 4-bedroom, 3.5-bathroom residence offers over 3,400 square feet of thoughtfully designed living space on a 1.25-acre lot. From the moment you arrive, the gorgeous custom front door makes a bold statement, setting the tone for the elegance within.
The home's exterior, finished in the serene Sea Grass siding, complements its timeless curb appeal. Step inside to discover a bright and open floor plan with high-end finishes throughout. The heart of the home features a kitchen with quartz countertops, custom cabinetry, and premium fixtures, seamlessly flowing into spacious living and dining areas—perfect for both everyday living and entertaining.
Retreat to the private owner's suite with a bath, while three additional bedrooms provide comfort and flexibility for family or guests. The walkout basement offers endless possibilities for recreation, storage, or a future home gym or theater. Rear 35x20 Deck
Situated on a generous lot, this property offers both privacy and space to enjoy outdoor living. Every detail has been considered to bring together comfort, style, and functionality in a home you'll be proud to own.
Location
State MD
County Queen Annes
Zoning AG
Rooms
Basement Walkout Level
Main Level Bedrooms 1
Interior
Hot Water Electric
Heating Heat Pump - Gas BackUp
Cooling Heat Pump(s)
Fireplace N
Heat Source Electric
Exterior
Parking Features Garage - Side Entry, Garage Door Opener
Garage Spaces 2.0
Water Access N
Accessibility None
Attached Garage 2
Total Parking Spaces 2
Garage Y
Building
Story 3
Foundation Block
Above Ground Finished SqFt 3400
Sewer On Site Septic
Water Private
Architectural Style Traditional
Level or Stories 3
Additional Building Above Grade, Below Grade
New Construction Y
Schools
School District Queen Anne'S County Public Schools
Others
Senior Community No
Tax ID 1806011942
Ownership Fee Simple
SqFt Source 3400
Special Listing Condition Standard
Read Less Info
Want to know what your home might be worth? Contact us for a FREE valuation!

Our team is ready to help you sell your home for the highest possible price ASAP

GET MORE INFORMATION

REALTOR® | Lic# 0225203339

