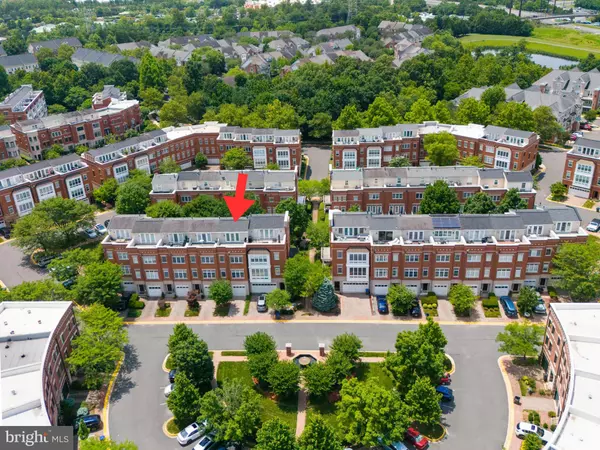Bought with Viktorija Piano • Keller Williams Realty
$897,000
$899,900
0.3%For more information regarding the value of a property, please contact us for a free consultation.
3 Beds
3 Baths
1,731 SqFt
SOLD DATE : 10/23/2025
Key Details
Sold Price $897,000
Property Type Townhouse
Sub Type Interior Row/Townhouse
Listing Status Sold
Purchase Type For Sale
Square Footage 1,731 sqft
Price per Sqft $518
Subdivision West Market
MLS Listing ID VAFX2250334
Sold Date 10/23/25
Style Contemporary
Bedrooms 3
Full Baths 3
HOA Fees $175/mo
HOA Y/N Y
Abv Grd Liv Area 1,731
Year Built 1999
Available Date 2025-06-27
Annual Tax Amount $9,985
Tax Year 2025
Lot Size 1,386 Sqft
Acres 0.03
Property Sub-Type Interior Row/Townhouse
Source BRIGHT
Property Description
Open House(s) cancelled - Property Under Contract. ***Welcome to the West Market neighborhood of Reston Town Center! The “Paris” model is a fantastic 4-level garage townhome with 3 bedrooms en-suite and is designed with 3 outdoor spaces to enjoy - a rare find! This home is exceptionally positioned within the neighborhood overlooking the beautifully designed and landscaped fountain courtyard. Inside, the main level features an expansive living room and a formal dining area. The bright and sunny island kitchen has updated stainless steel appliances is accompanied by a large morning room leading out to the rear deck. Upstairs you will find a primary suite featuring a gorgeous renovated bathroom with a free standing tub, dual vanity and a custom-built walk-in shower, plus 2 walk-in closets. The 2nd bedroom suite overlooks the neighborhood courtyard, has a bright walk-in closet and a fully renovated bathroom (2024) with a sophisticated glass enclosed shower and stylish finishes. The versatile upper level lounge has a wet-bar, fireplace, built-in shelving and leads out to a spectacular rooftop terrace to take in views of the surrounding area! The 1st floor of this home walks out to a large lower deck with overhead rain-cover & wrought-iron fenced in yard - this space can be enjoyed as a private bedroom suite or this could be an ideal "work-from-home" space. Don't miss the wall of built-in shelving and remote powered stone-front gas fireplace (converted in 2020). Some of the additional updates in the home include a NEW Roof (2019) NEW H2O heater (2019) NEW A/C unit (2025) - to include a new supporting flat-roof area (2025), NEW completely renovated upper level rooftop deck (2020) NEW Garage Door & Opener (2021) Custom "smart-shades" in Living Room. Whole-house ethernet is installed for the "work-from-home" folks AND the home is also Verizon Fios-ready. WEST MARKET offers a Fitness Room, Club Room and outdoor Swimming Pool. The location of this neighborhood is fabulous - WALK to METRO and enjoy the miles of walking paths throughout the Reston area. Stroll to shops & restaurants plus easy access to cycle the W&OD trail. The brand new Whole Foods is now open, Trader Joe's nearby, and many other conveniences. Schedule a showing today!
Location
State VA
County Fairfax
Zoning 372
Rooms
Main Level Bedrooms 1
Interior
Interior Features Bathroom - Soaking Tub, Breakfast Area, Carpet, Built-Ins, Ceiling Fan(s), Entry Level Bedroom, Floor Plan - Open, Combination Dining/Living, Kitchen - Eat-In, Kitchen - Gourmet, Kitchen - Island, Kitchen - Table Space, Primary Bath(s), Recessed Lighting, Walk-in Closet(s), Window Treatments, Wood Floors
Hot Water Natural Gas
Heating Forced Air
Cooling Central A/C, Ceiling Fan(s)
Fireplaces Number 2
Fireplaces Type Gas/Propane
Equipment Microwave, Oven/Range - Gas, Disposal, Dishwasher, Dryer, Refrigerator, Washer, Exhaust Fan
Fireplace Y
Appliance Microwave, Oven/Range - Gas, Disposal, Dishwasher, Dryer, Refrigerator, Washer, Exhaust Fan
Heat Source Natural Gas
Laundry Upper Floor
Exterior
Parking Features Garage - Front Entry, Garage Door Opener
Garage Spaces 1.0
Water Access N
Accessibility None
Attached Garage 1
Total Parking Spaces 1
Garage Y
Building
Story 4
Foundation Other
Above Ground Finished SqFt 1731
Sewer Public Sewer
Water Public
Architectural Style Contemporary
Level or Stories 4
Additional Building Above Grade, Below Grade
New Construction N
Schools
School District Fairfax County Public Schools
Others
Senior Community No
Tax ID 0171 232A0069
Ownership Fee Simple
SqFt Source 1731
Special Listing Condition Standard
Read Less Info
Want to know what your home might be worth? Contact us for a FREE valuation!

Our team is ready to help you sell your home for the highest possible price ASAP

GET MORE INFORMATION

REALTOR® | Lic# 0225203339






