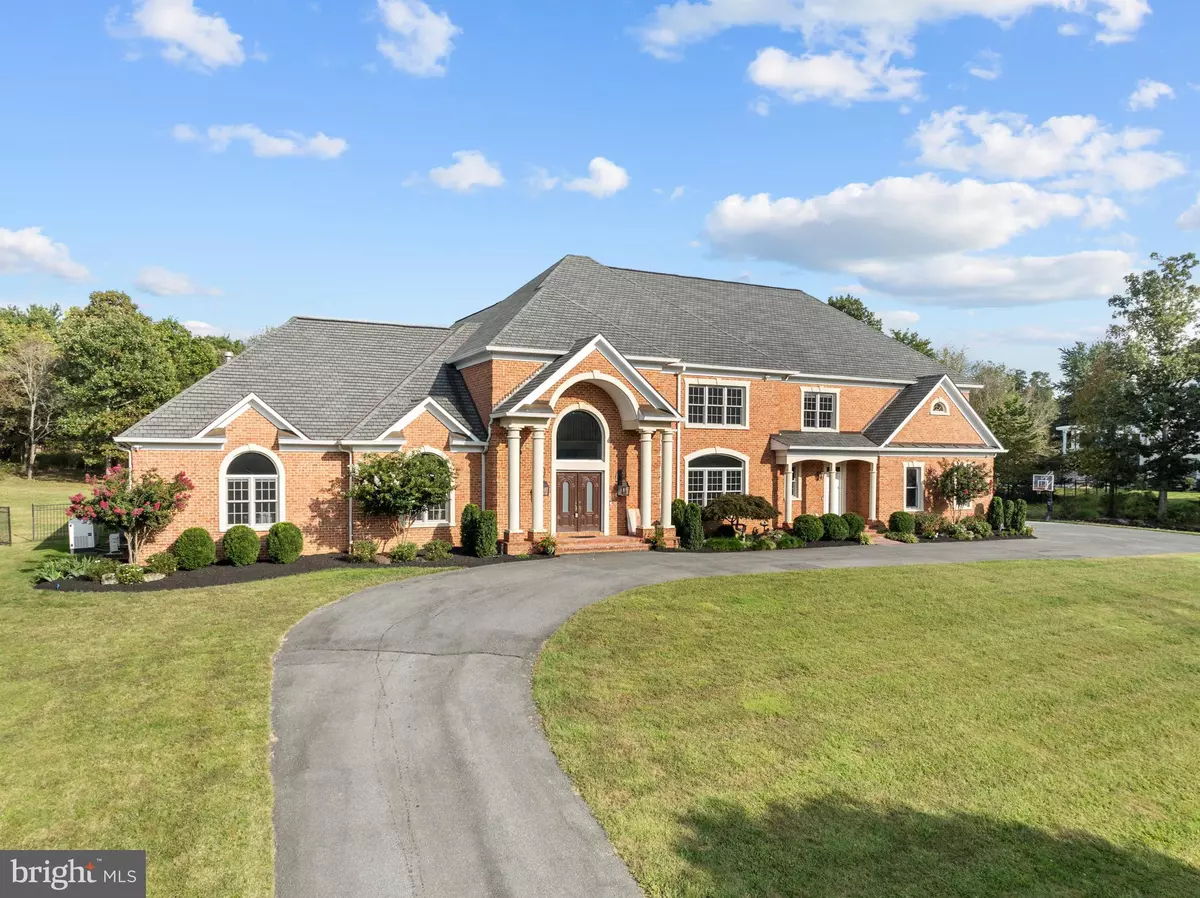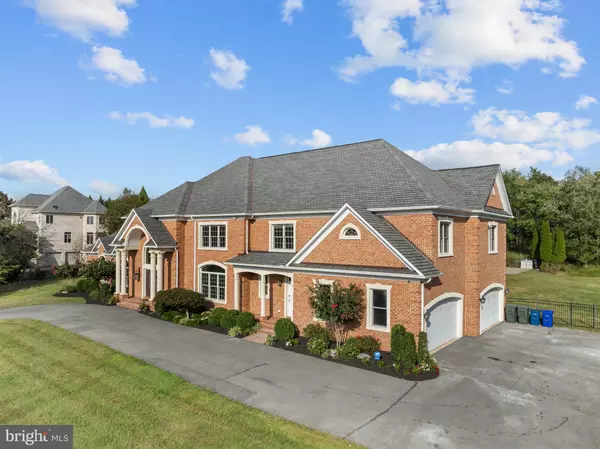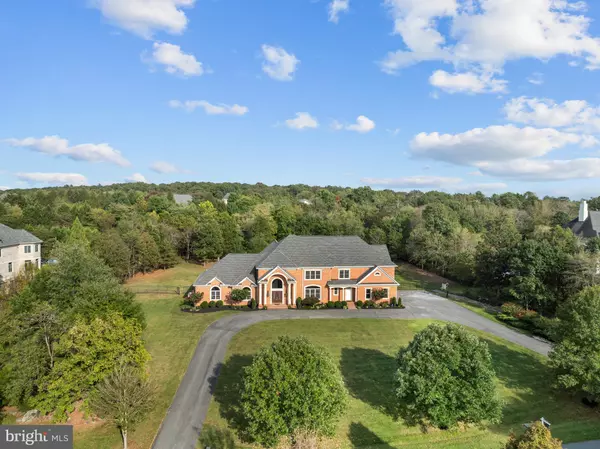Bought with Ashish M Khianey • Vylla Home
$2,325,000
$2,299,999
1.1%For more information regarding the value of a property, please contact us for a free consultation.
9 Beds
9 Baths
9,856 SqFt
SOLD DATE : 10/24/2025
Key Details
Sold Price $2,325,000
Property Type Single Family Home
Sub Type Detached
Listing Status Sold
Purchase Type For Sale
Square Footage 9,856 sqft
Price per Sqft $235
Subdivision Palatine
MLS Listing ID MDMC2195060
Sold Date 10/24/25
Style Colonial
Bedrooms 9
Full Baths 6
Half Baths 3
HOA Fees $25/ann
HOA Y/N Y
Abv Grd Liv Area 7,415
Year Built 1999
Available Date 2025-09-25
Annual Tax Amount $20,851
Tax Year 2024
Lot Size 2.000 Acres
Acres 2.0
Property Sub-Type Detached
Source BRIGHT
Property Description
Welcome to 12713 Greenbriar Road in Potomac, MD! This exquisite 9 bedroom, 6 full and 3 half baths residence offers exceptional comfort, timeless elegance, and resort-style amenities, all on a private 2 acre parcel. As you enter the home, your eyes will be immediately drawn to the high ceilings in the foyer and all the natural light from the large windows in your two story family room. The main level also features a spacious primary suite with an attached office, your primary bathroom with a double sided fireplace and a spacious walk-in closet. The primary suite also has your own private entrance to the back porch. The main level also features a formal dining room, a breakfast area, an incredible sun room with backyard views of the pool, a spacious kitchen with a large island, a large pantry and mud room, a wet bar, butler's pantry and 2 half bathrooms and an over-sized 4 car garage! Upstairs, you'll find six large bedrooms, two with en-suite baths and the other four all have direct access to bathrooms. The walkup lower level is designed for both recreation and relaxation, offering a spacious entertainment area with a gas fireplace, a wet bar, a gym, a theater room, 2 additional spacious bedrooms, another full and half bath, and a large storage area. Outdoors, enjoy a sparkling built-in pool with re-tractable summer cover and a stone patio — perfect for entertaining on late summer evenings. The roof is roughly 6 years old and one of the HVAC's was replaced in 2024. There is also a radon remediation system and a generator. This home seamlessly blends luxury, functionality, and stunning scenery—in the top rated Churchill High School District and just minutes from Potomac Village. Welcome home!
Location
State MD
County Montgomery
Zoning RE2
Rooms
Basement Daylight, Partial, Full, Heated, Improved, Interior Access, Outside Entrance, Space For Rooms, Windows
Main Level Bedrooms 1
Interior
Interior Features Bar, Bathroom - Soaking Tub, Breakfast Area, Carpet, Ceiling Fan(s), Central Vacuum, Combination Kitchen/Dining, Curved Staircase, Crown Moldings, Dining Area, Entry Level Bedroom, Family Room Off Kitchen, Formal/Separate Dining Room, Kitchen - Gourmet, Laundry Chute, Pantry, Primary Bath(s), Recessed Lighting, Sound System, Upgraded Countertops, Walk-in Closet(s), Wet/Dry Bar, Window Treatments, Wood Floors
Hot Water 60+ Gallon Tank, Natural Gas
Heating Central, Forced Air, Zoned
Cooling Central A/C, Ceiling Fan(s), Wall Unit, Zoned
Flooring Hardwood, Carpet, Ceramic Tile
Fireplaces Number 3
Fireplaces Type Gas/Propane
Equipment Built-In Microwave, Central Vacuum, Dishwasher, Disposal, Dryer, Exhaust Fan, Microwave, Oven - Double, Oven - Wall, Range Hood, Refrigerator, Six Burner Stove, Stainless Steel Appliances, Stove, Washer, Water Heater
Furnishings No
Fireplace Y
Appliance Built-In Microwave, Central Vacuum, Dishwasher, Disposal, Dryer, Exhaust Fan, Microwave, Oven - Double, Oven - Wall, Range Hood, Refrigerator, Six Burner Stove, Stainless Steel Appliances, Stove, Washer, Water Heater
Heat Source Natural Gas
Laundry Main Floor, Dryer In Unit, Washer In Unit
Exterior
Exterior Feature Patio(s)
Parking Features Garage - Side Entry, Garage Door Opener, Inside Access
Garage Spaces 19.0
Fence Rear, Aluminum
Pool Concrete, In Ground
Water Access N
Accessibility None
Porch Patio(s)
Attached Garage 4
Total Parking Spaces 19
Garage Y
Building
Lot Description Backs to Trees
Story 3
Foundation Slab
Above Ground Finished SqFt 7415
Sewer Public Sewer
Water Public
Architectural Style Colonial
Level or Stories 3
Additional Building Above Grade, Below Grade
New Construction N
Schools
Elementary Schools Potomac
Middle Schools Herbert Hoover
High Schools Winston Churchill
School District Montgomery County Public Schools
Others
Pets Allowed Y
Senior Community No
Tax ID 160602877473
Ownership Fee Simple
SqFt Source 9856
Security Features Exterior Cameras
Acceptable Financing Cash, Conventional, FHA, VA
Horse Property N
Listing Terms Cash, Conventional, FHA, VA
Financing Cash,Conventional,FHA,VA
Special Listing Condition Standard
Pets Allowed No Pet Restrictions
Read Less Info
Want to know what your home might be worth? Contact us for a FREE valuation!

Our team is ready to help you sell your home for the highest possible price ASAP

GET MORE INFORMATION

REALTOR® | Lic# 0225203339






