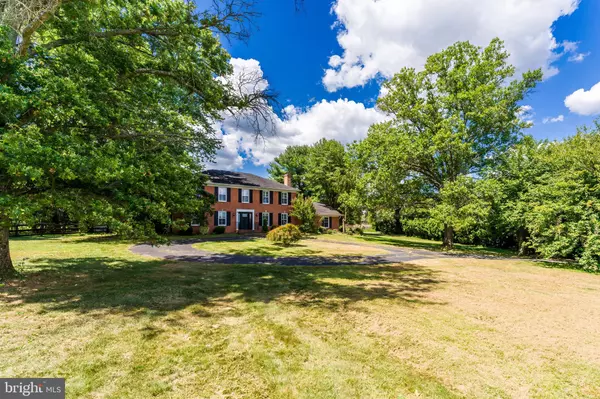Bought with Tracy A Shively • Douglas Elliman of Metro DC, LLC
$1,020,000
$1,049,900
2.8%For more information regarding the value of a property, please contact us for a free consultation.
5 Beds
4 Baths
3,768 SqFt
SOLD DATE : 10/24/2025
Key Details
Sold Price $1,020,000
Property Type Single Family Home
Sub Type Detached
Listing Status Sold
Purchase Type For Sale
Square Footage 3,768 sqft
Price per Sqft $270
Subdivision Gums
MLS Listing ID VALO2106152
Sold Date 10/24/25
Style Colonial
Bedrooms 5
Full Baths 3
Half Baths 1
HOA Y/N N
Abv Grd Liv Area 2,668
Year Built 1972
Available Date 2025-09-04
Annual Tax Amount $8,061
Tax Year 2025
Lot Size 6.600 Acres
Acres 6.6
Property Sub-Type Detached
Source BRIGHT
Property Description
Welcome to 15423 James Monroe Highway — a stately brick-front colonial set on 6.6 picturesque acres in the heart of Loudoun County. This property offers the ideal blend of privacy and convenience, just minutes from historic Leesburg, local wineries/breweries, and major commuter routes. Inside, the home spans nearly 3,800 finished square feet across three levels, featuring gleaming hardwood floors and thoughtfully updated spaces. The gourmet kitchen boasts custom cabinetry, granite countertops, stainless steel appliances, recessed lighting, and a stylish tile backsplash. From here, step directly onto the screened porch with custom bar — the perfect spot for summer entertaining overlooking the fenced backyard and sparkling in-ground pool. The main level also features a spacious family room with a cozy wood-burning fireplace, a formal living room with a second fireplace and custom built-ins, an elegant dining room, a convenient powder room, and a large laundry room with upgraded storage and utility sink. Upstairs, you'll find three generously sized secondary bedrooms, an updated hall bath (2021), and an expansive primary suite complete with dual walk-in closets and a beautifully renovated en suite bath showcasing a double vanity, soaking tub, and walk-in shower. The walk-up lower level offers even more living space, including a large recreation room, a legal fifth bedroom, a full bath, and additional custom built-ins for storage and display. Recent upgrades ensure peace of mind, including: three renovated bathrooms (2021), remodeled laundry room (2022), new HVAC (2023), new front door (2022), newer windows, hot water heater, and well tank (all 2017). Zoned for the highly rated Loudoun County Schools (Lucketts Elementary, Smart's Mill Middle, Tuscarora High), this property combines the best of country living with easy access to everything Leesburg has to offer. 15423 James Monroe Highway is more than a home — it's a lifestyle of comfort, convenience, and charm.
Location
State VA
County Loudoun
Zoning AR1
Rooms
Basement Fully Finished, Garage Access, Improved, Shelving, Space For Rooms
Interior
Interior Features Attic, Bathroom - Soaking Tub, Bathroom - Walk-In Shower, Built-Ins, Cedar Closet(s), Ceiling Fan(s), Combination Kitchen/Dining, Crown Moldings, Dining Area, Family Room Off Kitchen, Floor Plan - Traditional, Formal/Separate Dining Room, Kitchen - Gourmet, Kitchen - Galley, Primary Bath(s), Recessed Lighting, Upgraded Countertops, Walk-in Closet(s), Window Treatments, Wood Floors, Bar
Hot Water Electric
Heating Forced Air
Cooling Central A/C
Flooring Hardwood, Engineered Wood
Fireplaces Number 3
Fireplaces Type Brick, Wood
Equipment Built-In Microwave, Cooktop, Dishwasher, Disposal, Dryer, Exhaust Fan, Microwave, Refrigerator, Stainless Steel Appliances, Washer, Water Heater, Oven - Wall, Oven - Double
Furnishings No
Fireplace Y
Appliance Built-In Microwave, Cooktop, Dishwasher, Disposal, Dryer, Exhaust Fan, Microwave, Refrigerator, Stainless Steel Appliances, Washer, Water Heater, Oven - Wall, Oven - Double
Heat Source Oil
Laundry Has Laundry, Main Floor
Exterior
Exterior Feature Porch(es), Screened, Enclosed
Parking Features Additional Storage Area, Covered Parking, Garage - Rear Entry, Inside Access
Garage Spaces 12.0
Pool Heated, In Ground
Water Access N
Roof Type Shingle
Accessibility None
Porch Porch(es), Screened, Enclosed
Attached Garage 2
Total Parking Spaces 12
Garage Y
Building
Lot Description Cleared, Front Yard, Landlocked, Landscaping, Level, Premium, Private, Rear Yard, Road Frontage, Secluded, SideYard(s)
Story 3
Foundation Concrete Perimeter
Above Ground Finished SqFt 2668
Sewer Septic Exists
Water Well
Architectural Style Colonial
Level or Stories 3
Additional Building Above Grade, Below Grade
Structure Type Dry Wall
New Construction N
Schools
Elementary Schools Lucketts
Middle Schools Smart'S Mill
High Schools Tuscarora
School District Loudoun County Public Schools
Others
Senior Community No
Tax ID 181295471000
Ownership Fee Simple
SqFt Source 3768
Horse Property Y
Special Listing Condition Standard
Read Less Info
Want to know what your home might be worth? Contact us for a FREE valuation!

Our team is ready to help you sell your home for the highest possible price ASAP

GET MORE INFORMATION

REALTOR® | Lic# 0225203339






