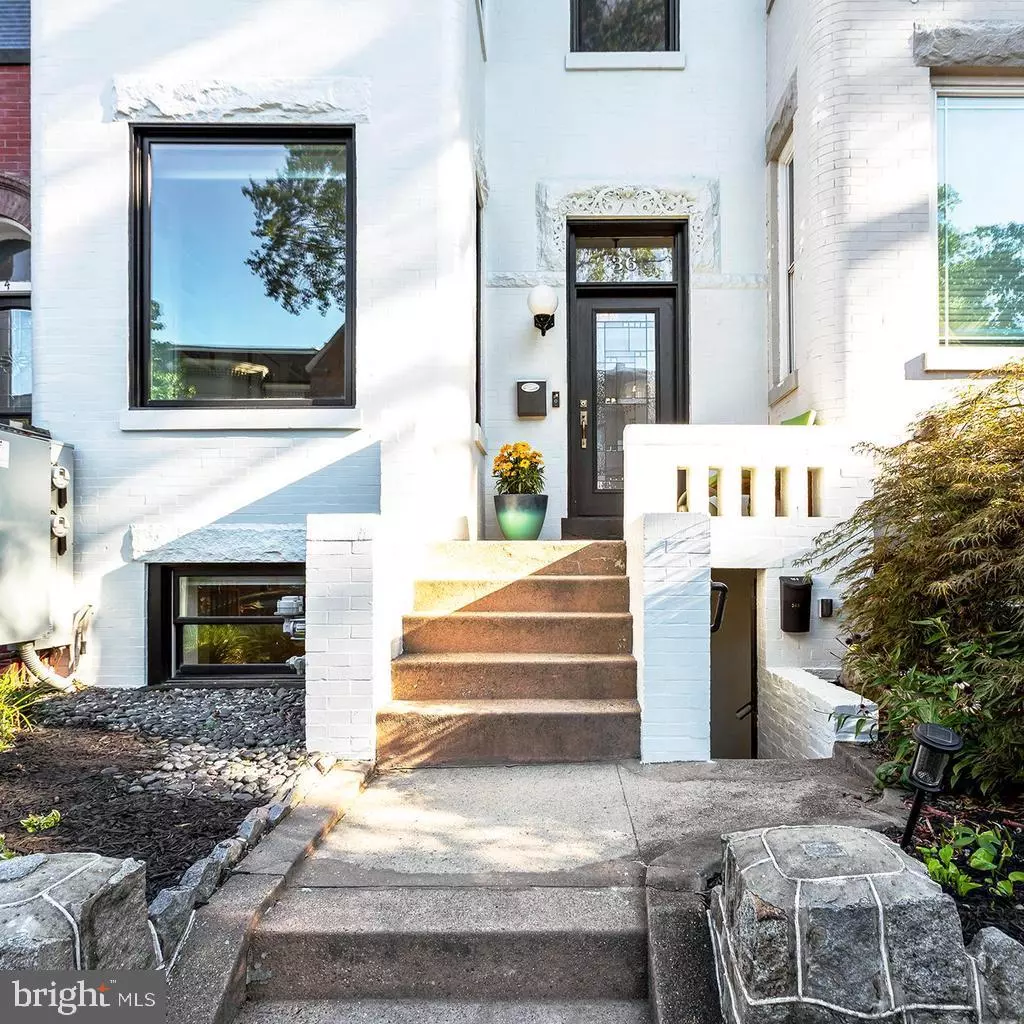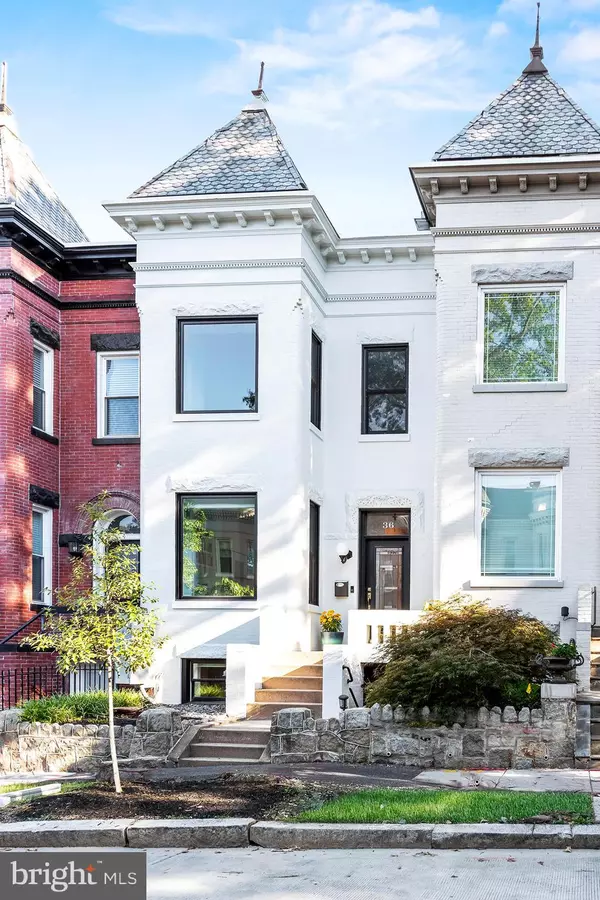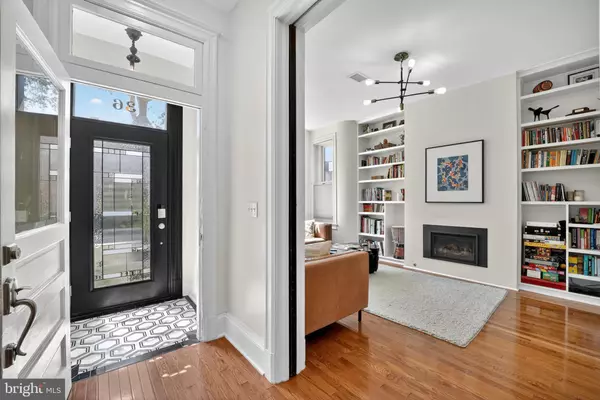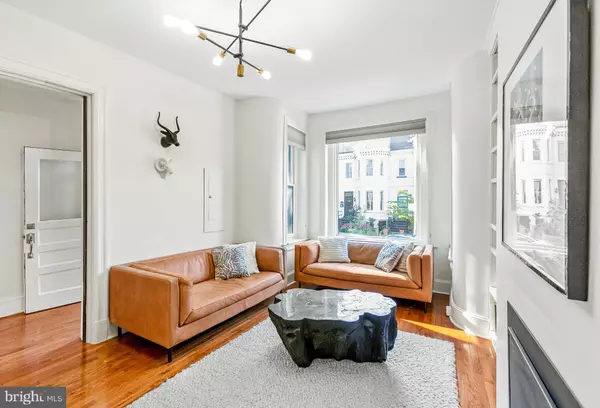Bought with Anthony P Salinas • TTR Sotheby's International Realty
$1,150,000
$1,150,000
For more information regarding the value of a property, please contact us for a free consultation.
4 Beds
4 Baths
2,507 SqFt
SOLD DATE : 10/24/2025
Key Details
Sold Price $1,150,000
Property Type Townhouse
Sub Type Interior Row/Townhouse
Listing Status Sold
Purchase Type For Sale
Square Footage 2,507 sqft
Price per Sqft $458
Subdivision Eckington
MLS Listing ID DCDC2220250
Sold Date 10/24/25
Style Colonial
Bedrooms 4
Full Baths 3
Half Baths 1
HOA Y/N N
Abv Grd Liv Area 1,672
Year Built 1905
Available Date 2025-09-19
Annual Tax Amount $7,299
Tax Year 2024
Lot Size 1,620 Sqft
Acres 0.04
Property Sub-Type Interior Row/Townhouse
Source BRIGHT
Property Description
Welcome to 36 Quincy Place NE, a stylish and versatile home in the heart of Eckington. From the moment you arrive, the tree-lined street and classic façade set the tone. Step inside to a beautifully remodeled main level, where the chef's kitchen is the star — complete with a Wolf gas range (4 burners plus grill), double wall oven, quartz countertops, and thoughtfully designed cabinetry. The open flow continues to a cozy living room with custom built-ins and a gas fireplace, perfect for gathering with family and friends.
Upstairs, you'll find spacious bedrooms, updated bathrooms, and sunlit spaces framed by custom window treatments. Even everyday tasks feel elevated with a smartly designed laundry room that's as functional as it is striking.
The separate lower-level apartment adds rare flexibility — ideal for guests or as a rental unit. With both units licensed for rental, you can live in one and earn from the other, or enjoy the space entirely for yourself.
Additional highlights include rare off-street parking, hardwood floors, updated windows and doors, two modern HVAC systems, and tankless water heaters — all major updates already complete.
Outside, enjoy everything Eckington has to offer: the Metropolitan Branch Trail for biking and commuting, Tanner Park with movie nights and a farmers' market, Harry Thomas Recreation Center with a pool, and nearby Union Market's dining and shops. With downtown D.C. just minutes away, this home blends comfort, convenience, and community.
Don't miss your chance to own this exceptional property in one of D.C.'s most exciting neighborhoods.
Location
State DC
County Washington
Zoning Z
Rooms
Basement Daylight, Full, Front Entrance, Full, Fully Finished, Heated, Improved, Outside Entrance, Sump Pump, Walkout Level, Windows
Interior
Interior Features 2nd Kitchen, Attic, Bathroom - Tub Shower, Bathroom - Walk-In Shower, Built-Ins, Ceiling Fan(s), Combination Kitchen/Dining, Floor Plan - Open, Kitchen - Gourmet, Kitchen - Island, Recessed Lighting, Upgraded Countertops, Walk-in Closet(s), Primary Bath(s), Wood Floors
Hot Water Natural Gas
Heating Forced Air
Cooling Central A/C
Flooring Hardwood, Ceramic Tile, Marble, Carpet
Fireplaces Number 1
Equipment Dishwasher, Disposal, Dryer, Exhaust Fan, Microwave
Fireplace Y
Appliance Dishwasher, Disposal, Dryer, Exhaust Fan, Microwave
Heat Source Natural Gas
Laundry Main Floor, Basement
Exterior
Water Access N
View Trees/Woods, Street
Roof Type Flat,Slate
Accessibility None
Garage N
Building
Lot Description Interior, Other
Story 3
Foundation Block
Above Ground Finished SqFt 1672
Sewer Public Sewer
Water Public
Architectural Style Colonial
Level or Stories 3
Additional Building Above Grade, Below Grade
Structure Type 9'+ Ceilings,Vaulted Ceilings
New Construction N
Schools
School District District Of Columbia Public Schools
Others
Pets Allowed N
Senior Community No
Tax ID 3521//0054
Ownership Fee Simple
SqFt Source 2507
Acceptable Financing Cash, Conventional
Horse Property N
Listing Terms Cash, Conventional
Financing Cash,Conventional
Special Listing Condition Standard
Read Less Info
Want to know what your home might be worth? Contact us for a FREE valuation!

Our team is ready to help you sell your home for the highest possible price ASAP

GET MORE INFORMATION

REALTOR® | Lic# 0225203339






