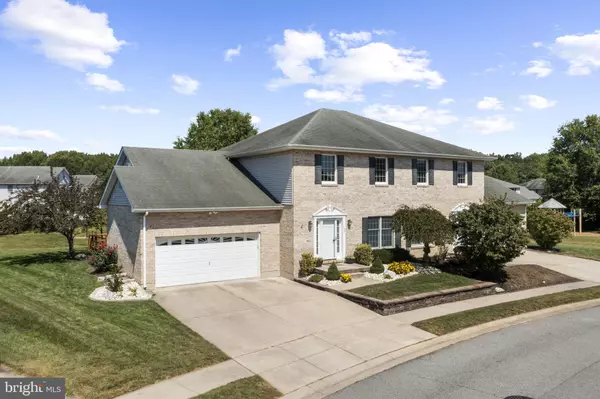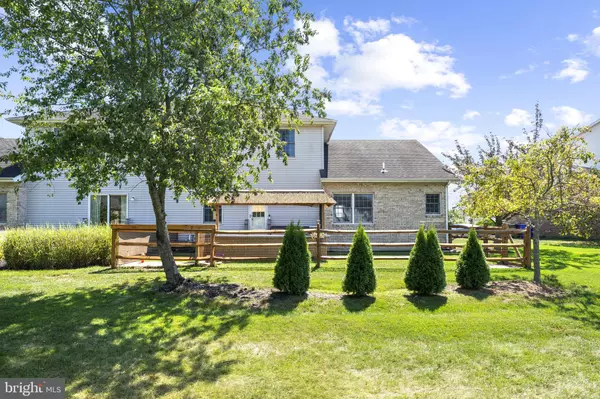Bought with Manoj K Philip • Keller Williams Realty Wilmington
$436,000
$440,000
0.9%For more information regarding the value of a property, please contact us for a free consultation.
3 Beds
3 Baths
2,000 SqFt
SOLD DATE : 10/24/2025
Key Details
Sold Price $436,000
Property Type Single Family Home
Sub Type Twin/Semi-Detached
Listing Status Sold
Purchase Type For Sale
Square Footage 2,000 sqft
Price per Sqft $218
Subdivision Mansion Farms
MLS Listing ID DENC2087880
Sold Date 10/24/25
Style Colonial
Bedrooms 3
Full Baths 2
Half Baths 1
HOA Fees $12/ann
HOA Y/N Y
Abv Grd Liv Area 2,000
Year Built 2003
Available Date 2025-09-18
Annual Tax Amount $3,100
Tax Year 2024
Lot Size 6,098 Sqft
Acres 0.14
Lot Dimensions 47.11 x 105.00
Property Sub-Type Twin/Semi-Detached
Source BRIGHT
Property Description
***The sellers have requested that all offers be submitted by 1pm Monday 9/22*** Welcome home to 122 Mandalay Drive in Bear, Delaware's Mansion Farms community – a beautifully maintained home offering both comfort and flexibility. The first-floor owner's suite provides the convenience of main-level living, while a versatile flex room/office on the 2nd level makes working from home or creating a hobby space effortless. The open-concept layout flows seamlessly from the bright living room into the dining area and kitchen, perfect for entertaining. Upstairs, you'll find 2 additional spacious bedrooms, a full bath, and a generous loft area that can serve as a second living room, playroom, or media space.
Step outside to your private backyard retreat featuring a tiki bar and built-in grill, perfect for gatherings with family and friends. A dedicated dog yard ensures a safe space for pets to play, while still leaving plenty of room to relax and enjoy the outdoors.
Conveniently located between Middletown and Newark while still zoned in award-winning Appoquinimink school district, and close to major routes, this home combines modern living with everyday practicality. Schedule your tour today!!
Location
State DE
County New Castle
Area Newark/Glasgow (30905)
Zoning NCSD
Rooms
Basement Unfinished
Main Level Bedrooms 1
Interior
Hot Water Tankless
Heating Forced Air
Cooling Central A/C
Fireplace N
Heat Source Natural Gas
Exterior
Parking Features Garage - Front Entry, Garage Door Opener
Garage Spaces 2.0
Water Access N
Accessibility None
Attached Garage 2
Total Parking Spaces 2
Garage Y
Building
Story 2
Foundation Other
Above Ground Finished SqFt 2000
Sewer Public Sewer
Water Public
Architectural Style Colonial
Level or Stories 2
Additional Building Above Grade, Below Grade
New Construction N
Schools
School District Appoquinimink
Others
Senior Community No
Tax ID 11-037.30-163
Ownership Fee Simple
SqFt Source 2000
Acceptable Financing Cash, Conventional, FHA, VA, Other
Listing Terms Cash, Conventional, FHA, VA, Other
Financing Cash,Conventional,FHA,VA,Other
Special Listing Condition Standard
Read Less Info
Want to know what your home might be worth? Contact us for a FREE valuation!

Our team is ready to help you sell your home for the highest possible price ASAP

GET MORE INFORMATION

REALTOR® | Lic# 0225203339






