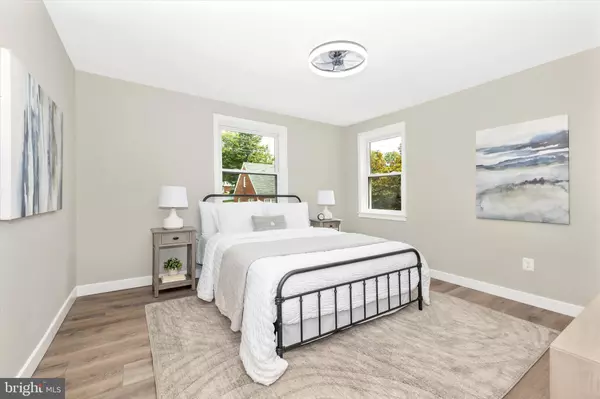Bought with reanna robinson • KW Metro Center
$279,000
$289,000
3.5%For more information regarding the value of a property, please contact us for a free consultation.
2 Beds
2 Baths
1,301 SqFt
SOLD DATE : 10/24/2025
Key Details
Sold Price $279,000
Property Type Condo
Sub Type Condo/Co-op
Listing Status Sold
Purchase Type For Sale
Square Footage 1,301 sqft
Price per Sqft $214
Subdivision Glensford Condo
MLS Listing ID MDPG2159952
Sold Date 10/24/25
Style Other
Bedrooms 2
Full Baths 2
Condo Fees $305/mo
HOA Y/N N
Abv Grd Liv Area 1,301
Year Built 1988
Available Date 2025-07-15
Annual Tax Amount $3,231
Tax Year 2024
Lot Size 3,814 Sqft
Acres 0.09
Property Sub-Type Condo/Co-op
Source BRIGHT
Property Description
Welcome to 4820 River Valley Way – a beautifully maintained and move-in ready 2-bedroom, 2- full baths condominium and walk-in closet, located in the sought-after Glensford Community in Bowie! The main level features an open-concept layout with a bright living area, cozy fireplace, and dining space right off the kitchen—ideal for entertaining or everyday comfort. The second bedroom—great for guests or a home office. Each bedroom has its own full bath, offering privacy and functionality. Step outside to your patio and balcony, perfect for relaxing or enjoying your morning beverage. Recent updates include a brand-new hot water heater. This home offers the perfect blend of comfort, convenience, and community. Seller Prefers Cardinal Nest Settlement. Do not miss your opportunity to make it your home!
Location
State MD
County Prince Georges
Zoning RESIDENTIAL
Rooms
Main Level Bedrooms 2
Interior
Hot Water Electric
Heating Heat Pump(s)
Cooling Central A/C
Fireplace N
Heat Source Electric
Exterior
Water Access N
Accessibility None
Garage N
Building
Story 1.5
Above Ground Finished SqFt 1301
Sewer Public Sewer
Water Public
Architectural Style Other
Level or Stories 1.5
Additional Building Above Grade, Below Grade
New Construction N
Schools
School District Prince George'S County Public Schools
Others
Pets Allowed Y
Senior Community No
Tax ID 17131386424
Ownership Fee Simple
SqFt Source 1301
Acceptable Financing FHA, Cash, Conventional
Listing Terms FHA, Cash, Conventional
Financing FHA,Cash,Conventional
Special Listing Condition Standard
Pets Allowed Cats OK, Dogs OK
Read Less Info
Want to know what your home might be worth? Contact us for a FREE valuation!

Our team is ready to help you sell your home for the highest possible price ASAP

GET MORE INFORMATION

REALTOR® | Lic# 0225203339






