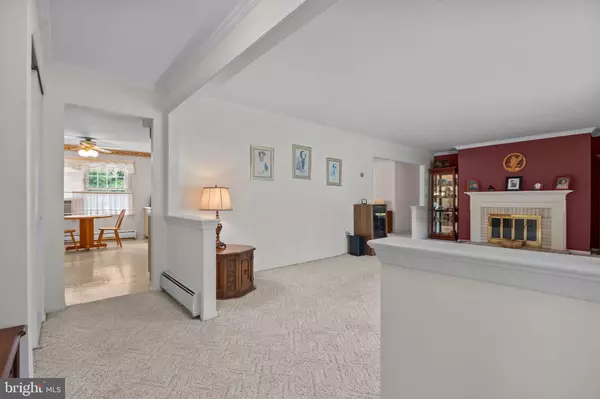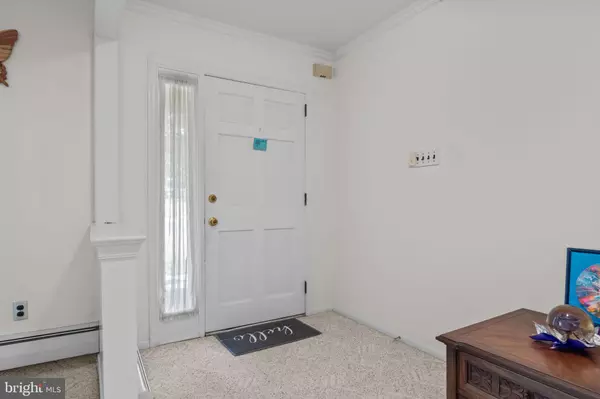Bought with Robbie A Johnson • Long & Foster Real Estate, Inc.
$685,000
$690,000
0.7%For more information regarding the value of a property, please contact us for a free consultation.
3 Beds
3 Baths
3,574 SqFt
SOLD DATE : 10/27/2025
Key Details
Sold Price $685,000
Property Type Single Family Home
Sub Type Detached
Listing Status Sold
Purchase Type For Sale
Square Footage 3,574 sqft
Price per Sqft $191
Subdivision Sandy Run
MLS Listing ID PABU2104004
Sold Date 10/27/25
Style Ranch/Rambler
Bedrooms 3
Full Baths 2
Half Baths 1
HOA Y/N N
Abv Grd Liv Area 2,244
Year Built 1974
Available Date 2025-09-04
Annual Tax Amount $12,626
Tax Year 2025
Lot Size 0.458 Acres
Acres 0.46
Lot Dimensions 150.00 x 133.00
Property Sub-Type Detached
Source BRIGHT
Property Description
Welcome to 1286 Yale Drive, a beautifully maintained brick-front ranch located on a desirable corner lot in Yardley's highly sought-after Sandy Run neighborhood within the Pennsbury School District. This charming home features 3-bedrooms, 2.5-bathrooms, 2-car-garage, finished basement, screened porch, fenced in yard & more giving the perfect blend of comfort & convenience. Step inside to find a spacious and inviting layout, highlighted by a bright living room with a bay window and wood burning fireplace. The well-designed eat-in kitchen has a full appliance package & ready for your personal touch. Off the Kitchen, the family room is cozy with a second wood burning fireplace, access to the screened porch and laundry room. Laundry room features washer/dryer, storage closet, wash sink and access to garage, basement, & driveway, Main floor features three generously sized bedrooms & a hallway full bathroom with bathtub. The primary bedroom has 3 closets, ceiling fan/lights & an en suite with stall shower. The finished basement adds valuable living space, ideal for hosting with an additional living room & third wood-burning fireplace, office, gym, entertainment area, possible bedroom, storage, & utility rooms. This home has been meticulously cared for with many recent updates, including a newer roof (2022), boiler (2021), hot water heater (2019), 200-amp electrical panel (2019), a whole-house generator, & shed with electric for peace of mind. The freshly seal coated driveway and attached 2-car garage adds to the property's curb appeal and functionality. Enjoy the benefits of single-level living with the added bonus of a finished lower level, all set on a lovely corner lot in one of Yardley's most desirable communities. Don't miss your opportunity to own this well-maintained home in a prime location close to shopping, dining, major commuter routes, and all that Yardley has to offer.
Location
State PA
County Bucks
Area Lower Makefield Twp (10120)
Zoning R2
Rooms
Other Rooms Living Room, Dining Room, Primary Bedroom, Bedroom 2, Bedroom 3, Kitchen, Family Room, Screened Porch
Basement Fully Finished, Interior Access
Main Level Bedrooms 3
Interior
Interior Features Pantry, Primary Bath(s), Kitchen - Eat-In, Formal/Separate Dining Room, Floor Plan - Traditional, Entry Level Bedroom, Crown Moldings, Carpet, Bar
Hot Water Electric
Heating Baseboard - Electric
Cooling Window Unit(s)
Flooring Ceramic Tile, Carpet
Fireplaces Number 3
Fireplaces Type Wood
Equipment Dryer, Dishwasher, Washer, Refrigerator, Oven/Range - Electric
Fireplace Y
Window Features Bay/Bow
Appliance Dryer, Dishwasher, Washer, Refrigerator, Oven/Range - Electric
Heat Source Oil
Laundry Dryer In Unit, Washer In Unit, Main Floor
Exterior
Exterior Feature Patio(s)
Parking Features Garage - Side Entry, Inside Access
Garage Spaces 6.0
Water Access N
Roof Type Asphalt,Shingle
Accessibility 2+ Access Exits
Porch Patio(s)
Attached Garage 2
Total Parking Spaces 6
Garage Y
Building
Story 2
Foundation Block
Above Ground Finished SqFt 2244
Sewer Public Sewer
Water Public
Architectural Style Ranch/Rambler
Level or Stories 2
Additional Building Above Grade, Below Grade
New Construction N
Schools
School District Pennsbury
Others
Senior Community No
Tax ID 20-022-055
Ownership Fee Simple
SqFt Source 3574
Acceptable Financing Cash, Conventional, FHA, VA
Listing Terms Cash, Conventional, FHA, VA
Financing Cash,Conventional,FHA,VA
Special Listing Condition Standard
Read Less Info
Want to know what your home might be worth? Contact us for a FREE valuation!

Our team is ready to help you sell your home for the highest possible price ASAP

GET MORE INFORMATION

REALTOR® | Lic# 0225203339






