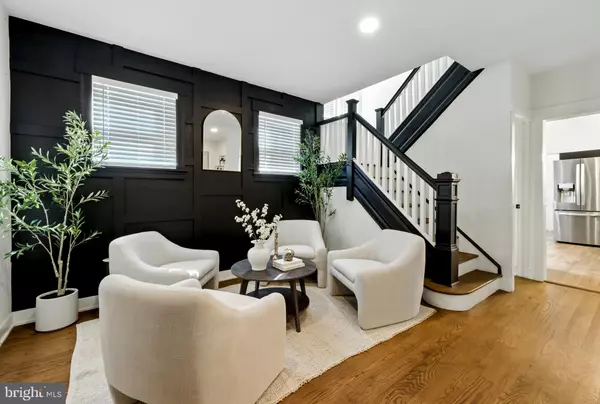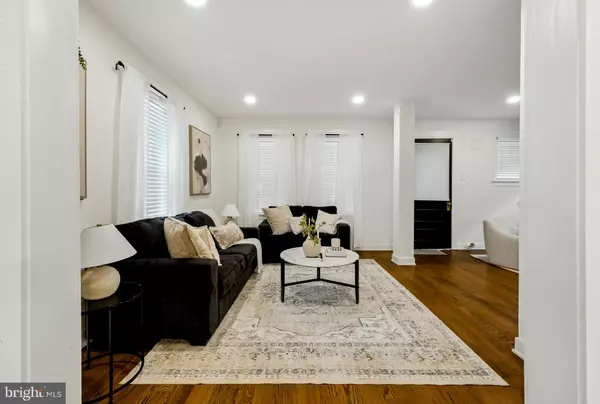Bought with Yvette A Reid • BHHS Fox & Roach-Cherry Hill
$445,000
$449,900
1.1%For more information regarding the value of a property, please contact us for a free consultation.
4 Beds
3 Baths
2,300 SqFt
SOLD DATE : 10/28/2025
Key Details
Sold Price $445,000
Property Type Single Family Home
Sub Type Detached
Listing Status Sold
Purchase Type For Sale
Square Footage 2,300 sqft
Price per Sqft $193
Subdivision None Available
MLS Listing ID NJCD2099864
Sold Date 10/28/25
Style Colonial,Contemporary
Bedrooms 4
Full Baths 3
HOA Y/N N
Abv Grd Liv Area 2,300
Year Built 1936
Available Date 2025-08-14
Annual Tax Amount $5,579
Tax Year 2024
Lot Size 6,752 Sqft
Acres 0.16
Lot Dimensions 50.00 x 135.00
Property Sub-Type Detached
Source BRIGHT
Property Description
Elegant Colonial with Modern Upgrades & Spacious Living
This beautifully updated Colonial offers 4 bedrooms and 3 full bathrooms, blending timeless charm with contemporary finishes. Step inside to find stunning hardwood floors flowing throughout the main living spaces. The gorgeous kitchen is a chef's dream, featuring state-of-the-art appliances, quartz countertops, a striking tile backsplash, and a full bathroom with sleek, modern finishes just steps away. A convenient laundry room is located right off the kitchen.
Upstairs, you'll find the serene master suite with hardwood floors, a private full bath, and a generous walk-in closet. The hallway bathroom is equally impressive, showcasing modern tile finishes, stylish fixtures, and a spa-like feel. The fully finished attic is a showstopper—complete with gleaming hardwood floors and an oversized walk-in closet—offering the perfect space for a bedroom retreat, home office, or media room.
The partially finished basement adds even more flexibility for storage or living space. Love to entertain? The expansive, fully fenced backyard is perfect for gatherings, complete with a 2-car detached garage. Major updates bring peace of mind, including a new roof (2023), HVAC system (2023), and siding (2023).
This home delivers the perfect balance of classic Colonial character and modern convenience—ready for you to move in and enjoy.
Location
State NJ
County Camden
Area Pennsauken Twp (20427)
Zoning RESIDENTIAL
Rooms
Basement Partially Finished
Main Level Bedrooms 4
Interior
Hot Water Natural Gas
Heating Forced Air
Cooling Central A/C
Flooring Hardwood
Fireplace N
Heat Source Natural Gas
Laundry Main Floor
Exterior
Parking Features Additional Storage Area
Garage Spaces 5.0
Water Access N
Accessibility 2+ Access Exits
Total Parking Spaces 5
Garage Y
Building
Story 4
Foundation Block, Brick/Mortar
Above Ground Finished SqFt 2300
Sewer Public Sewer
Water Public
Architectural Style Colonial, Contemporary
Level or Stories 4
Additional Building Above Grade, Below Grade
New Construction N
Schools
School District Pennsauken Township Public Schools
Others
Pets Allowed Y
Senior Community No
Tax ID 27-05403-00011
Ownership Fee Simple
SqFt Source 2300
Acceptable Financing Cash, Conventional, FHA, VA
Listing Terms Cash, Conventional, FHA, VA
Financing Cash,Conventional,FHA,VA
Special Listing Condition Standard
Pets Allowed No Pet Restrictions
Read Less Info
Want to know what your home might be worth? Contact us for a FREE valuation!

Our team is ready to help you sell your home for the highest possible price ASAP

GET MORE INFORMATION

REALTOR® | Lic# 0225203339






